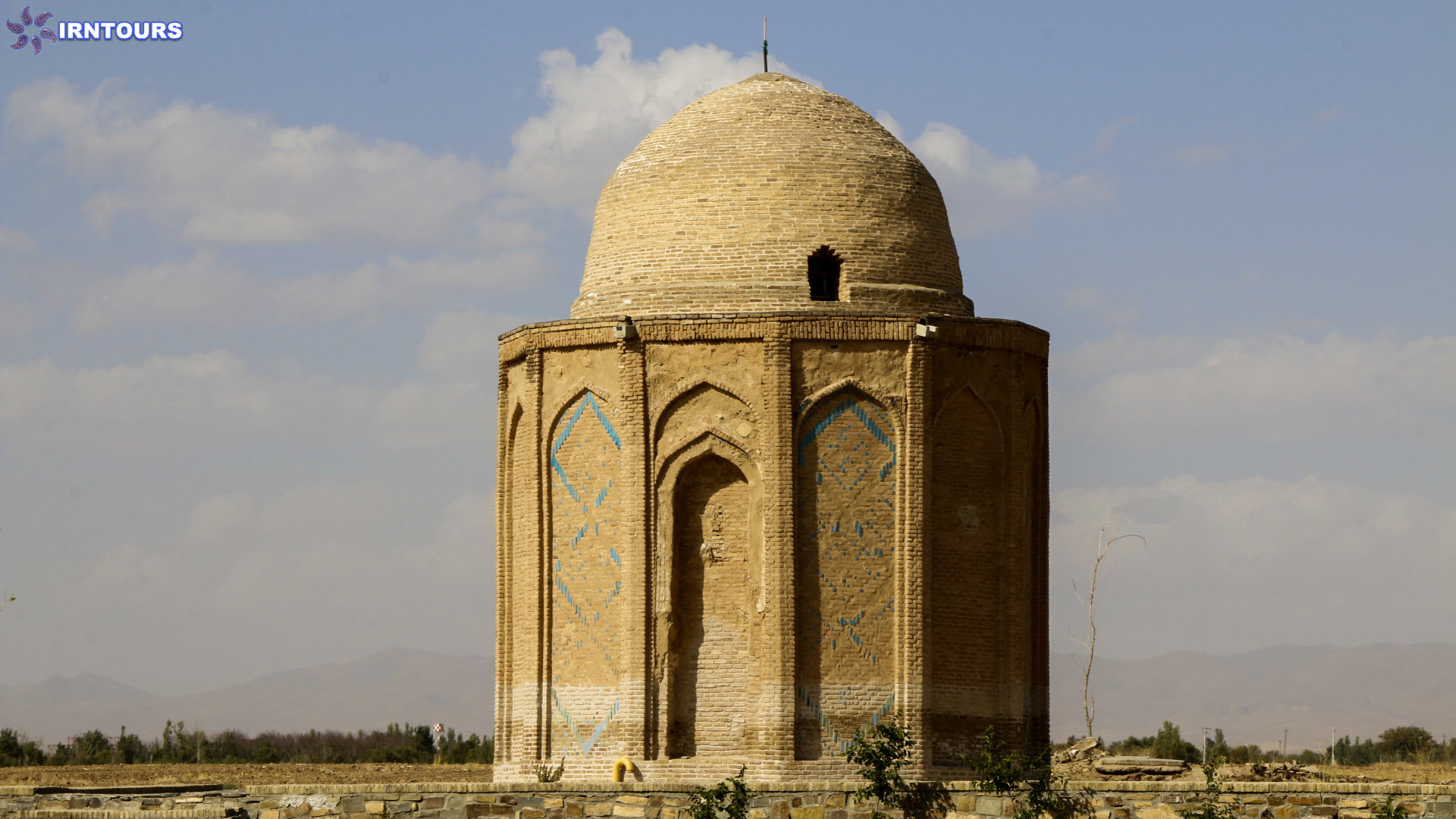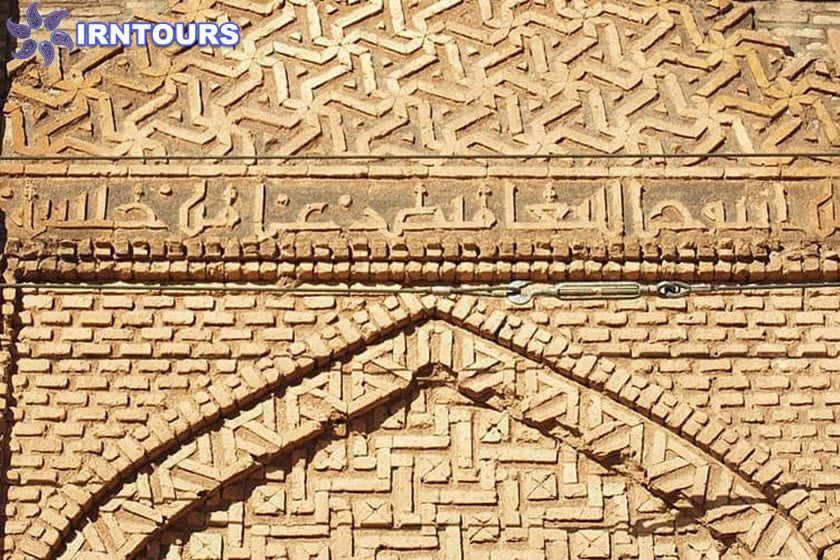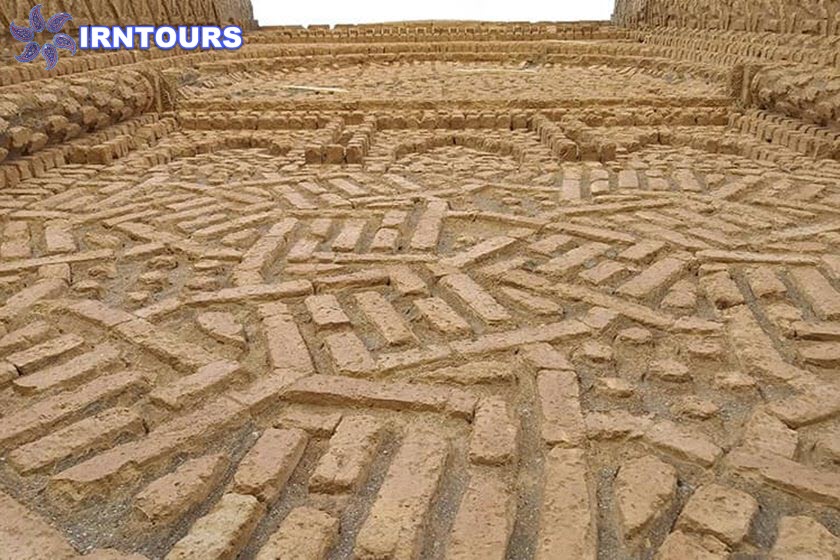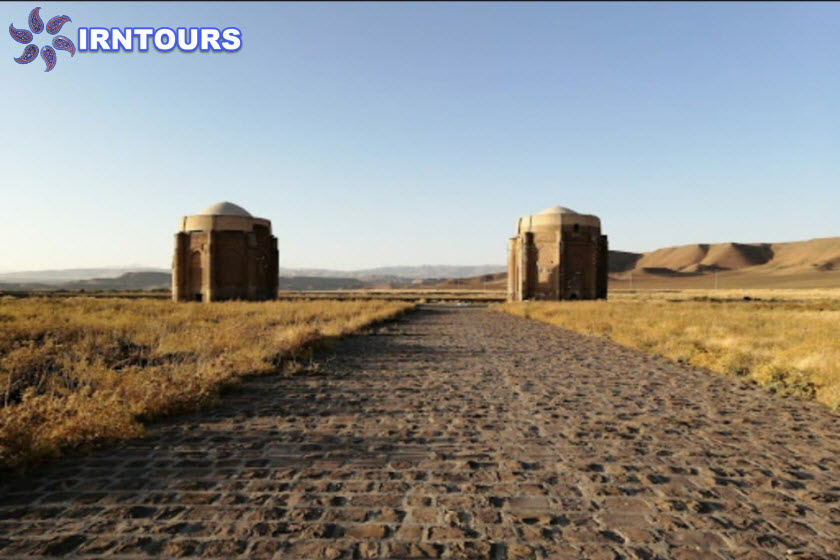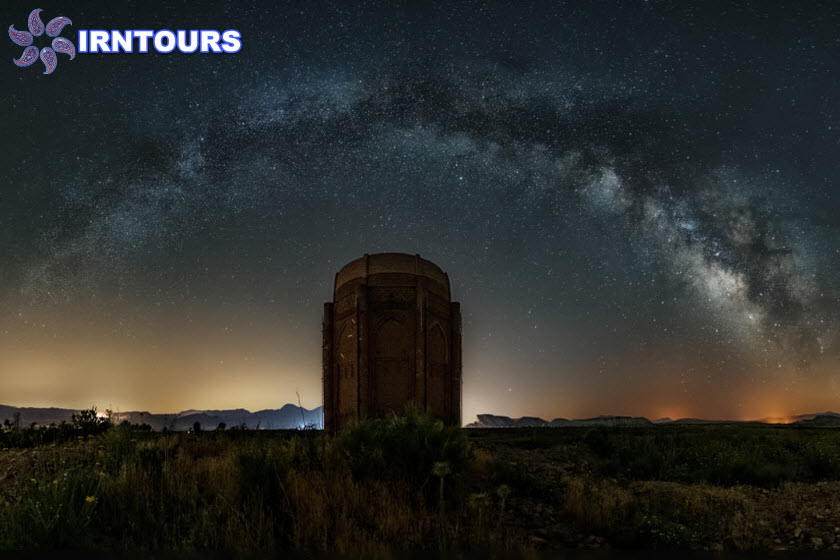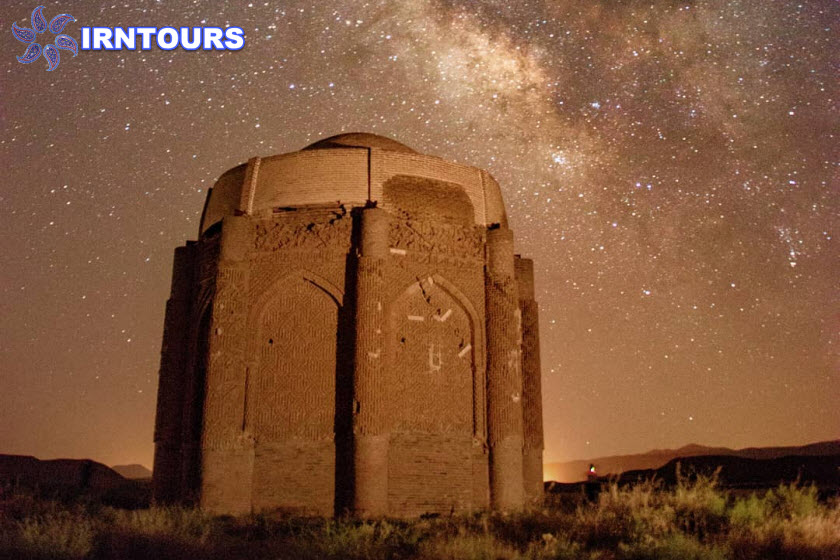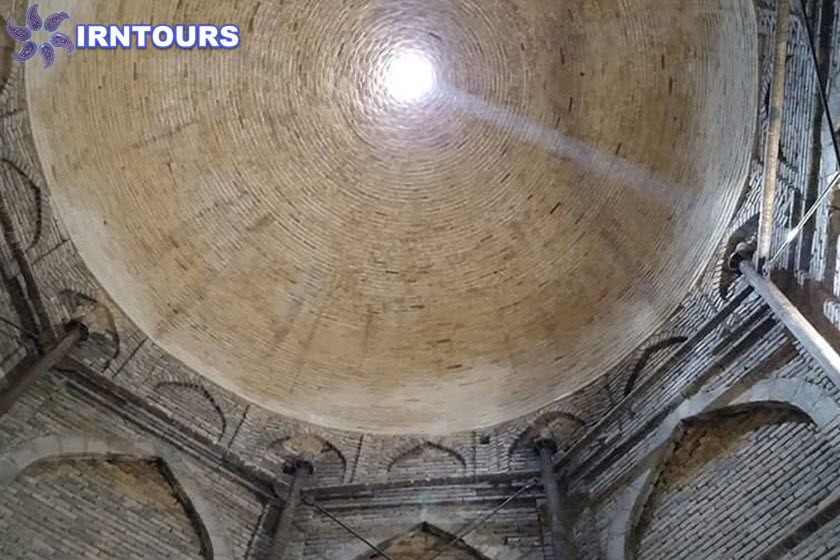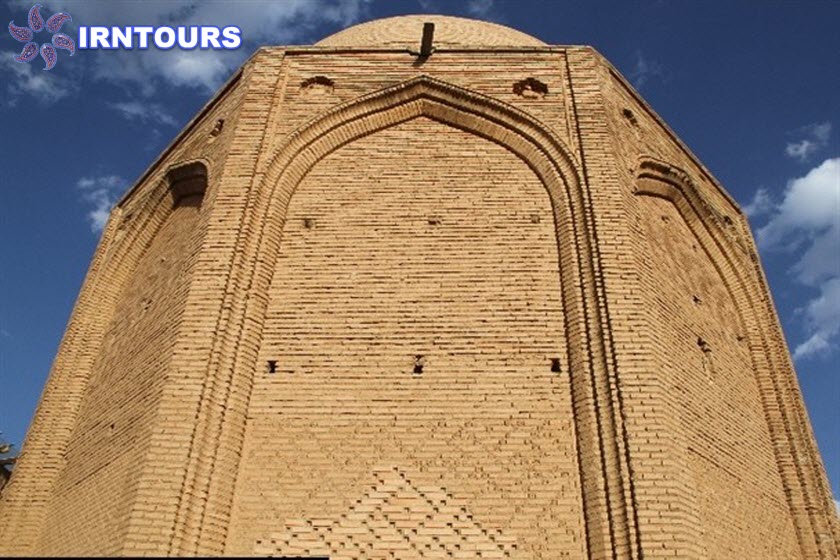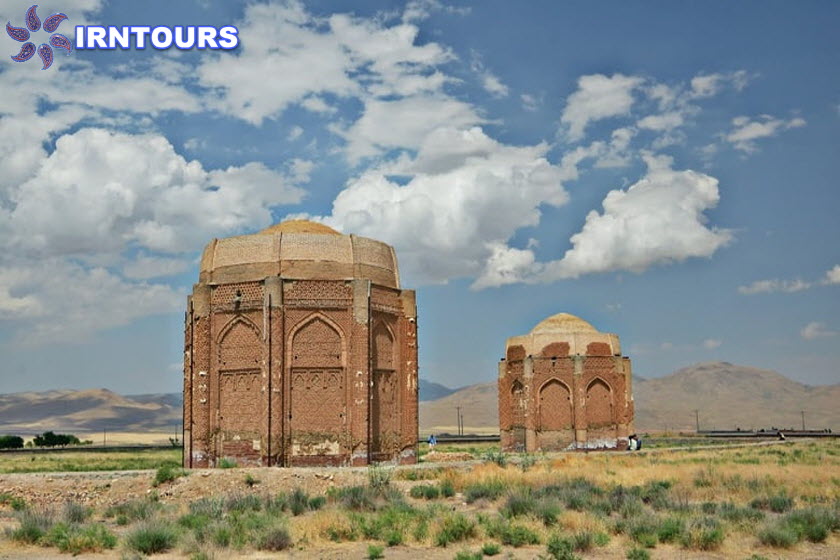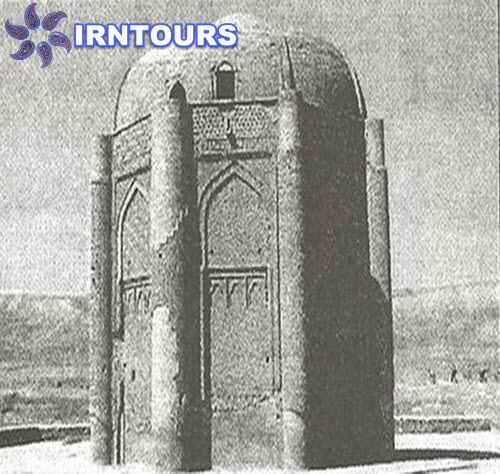
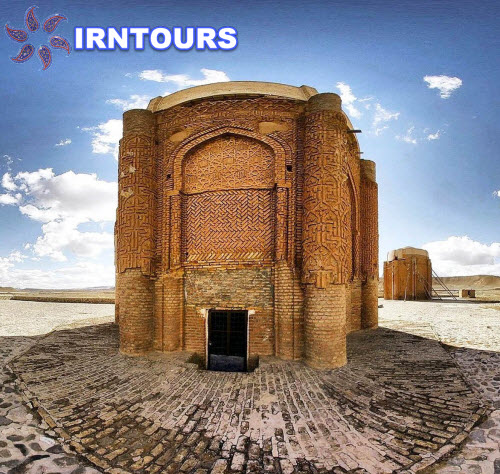
About Kharrqan Towers
Kharghan Towers are two brick towers from the Seljuk period, which are considered one of the most famous sights in Qazvin. These two towers, which are about 29 meters apart, are located one kilometer from Hesar Vali Asr village in Auj city of Qazvin province. Kharghan towers were registered in Iran’s national monuments on June 13, 1977, number registerion : 1395.
Where is Kharraqan Tower
Address: Qazvin province, Avaj city, Qazvin-Hamdan road, two kilometers from Hesar Vali Asr village
Kharraqan Towers are located one kilometer from Hesar Vali Asr village, one of the western Kharraqan sub-districts in Avaj city of Qazvin province. You can find these historical structures 32 km from Qazvin-Hamadan road.
Kharraqan Towers access route
Go to the Qazvin-Hamadan road and 33 kilometers west of Abegarm city, take the path of Hesar Vali Asr village to see these two towers in the Kharraqan plain.
Introducing Kharraqan Towers
Kharraqan Towers are located in a wide area at a short distance from each other and are similar in many ways. with the difference that the eastern tower is older than the western tower and was built 26 years earlier. These towers, which are located next to the 1000-year-old cemetery of Hesar Vali Asr village, display the art of the architects of their era and are among the few Islamic buildings whose reason for construction and builders are in an aura of uncertainty. Khararqan towers were registered in the list of national works of Iran on June 13, 1977, number registraion : 1395.
History of Kharraqan Towers
Research on Kharghan towers was first done in 1964, and then David Stronach and Kyler Young introduced it in 1966 in an article called “Three tower tombs from the Seljuk period”.
The reason for the construction of these two towers in this place and the name of their builder is not known; But according to the existing inscriptions, its creator is considered to be a person named Zanjani. There is a hypothesis that during the Seljuk period, Kharghan was a grazing ground for Turkish tribes and the chiefs of the tribes were buried in these towers. In Kharghan Towers, there are tombs with inlaid shrines that belong to people named “Abu Saeed Bijar son of Saad” and “Abu Manser Iltai Titkin”. Until the early 1340s, it was thought that these two buildings were the tombs of two Imamzadeh named Hodeidah Khatun and Muhammad, the children of Imam Musa bin Jaafar (a.s.); However, with subsequent investigations, it was found that two Seljuk Turks were buried in these buildings.
Kharraqan Towers were damaged by flood in 1347, and the local villagers restored it in a rudimentary way. These structures were restored in 1353, 1369, 1370 and 1373-1371. However, in 1381, with the occurrence of a severe earthquake in Buin Zahra, a lot of damage was done to them again. In recent years, not much attention has been paid to the maintenance and restoration of the tower.
The architecture of Kharraqan towers
The Kharraqan towers can be compared with the Shabli Tower of Damavand and the tomb of Amir Ismail Samani in Bukhara, and perhaps its brickwork can be considered inspired by the art of the Samani period and Al Boyeh. During the fourth and fifth centuries, most towers in northern Iran were built with a circular plan. Choosing an octagonal plan in the construction of a tower in Qazvin, which is not far from the northern regions of the country, shows the artist’s skill and taste; Because the possibility of inventing and presenting various and original decorations in octagonal towers has been much easier.
About Eastern tower
The eastern tower, which is older than the western tower, was built in 460 AH with a height of 12.45 meters and an octagonal plan. Next to each side of this tower, there are half-columns with seven half-columns with a diameter equal to 95 cm and two other half-columns with a diameter equal to 140 cm. In these two larger half columns, spiral stairs are built. To reach the stairs, you have to go through a short rectangular door that is inside the tomb room. The number of steps in each staircase is 22.
The building of Kharraqan Towers is built with simple bricks with a thickness of 60 cm, then a decorative covering with bricks with a thickness of 21 cm is implemented on it. The covering of this tower is one of the first examples of double covering with elliptical curvature. Before the earthquake of 2001, a small part of the outer covering of the dome was left and now its inner domes are intact.
According to the historical features of the tower, it can be said that among the two-shelled domes whose second shell is not conical, this building is considered the first two-shelled dome of the 5th century AH, and it is important from this point of view.
West tower
The West Tower was built in 486 AH, at a distance of approximately 29 meters from the East Tower and with a height of 12.95 meters. This tower is about 55 cm higher than the other tower and includes seven columns with a diameter of 95 cm and one column with a diameter of 133 cm. In this single column, there is a spiral staircase, and above it, a rectangular window with a trestle arch is installed in the external cover of the dome, which provides light for the staircase.
Decorations of Kharghan Towers
About 30 different motifs are used in the decorations of Kharraqan towers, such as Hesiri, Janaghi, Khafte Rasteh, Sarmedan Square Knot, Barik Pie Square, and Chahartaranji. This indicates the existence of an ancient tradition that was first performed on plaster in the Sassanid period and then used in brick works. The combination and arrangement of different designs in these two towers is commendable as well as the engineering and fit of the building components.
Decorations of the eastern tower
The decoration of the sides of the eastern tower starts from under the stem of the dome and is unique and special in its kind. Decorative frames can be seen in the arches of the octagonal sides of the tower, none of which have the same design. Only on the three sides of the building, the layout is prominent.
Paintings are one of the most important decorations of this structure, which date back to the Seljuk period. A male peacock with a fan-shaped bang and a pomegranate tree with two birds are some of the elements of these paintings. Among the decorations of the inner surface of the dome, we can also mention decorative motifs with a combination of Kufi script, which are created in green and blue frames.
The side of the entrance gate of the tower has more decorations and includes an inscription with the following theme: “On the date of the year of Seventeen and Arbamae (460), the work of Muhammad bin Makral Zanjani al-Quba”. In fact, one of the most important features of Kharraqan Towers decorations is related to its brickwork, which is done in a new way; The method that has been used in the construction of other buildings such as Maragheh Red Dome and has reached the peak of perfection in this structure. The brickwork of towers includes the use of small pieces of square bricks, which have led to the creation of beautiful spaces in the context of brickwork. The side in the middle of the eastern tower is different from the other sides in terms of decorations, as well as the side related to the entrance door. Here, the artist has reduced the width of the frame and created a space between the circular columns and the raised brick line of the frame to show the height of the main part.
Decorations of the western tower
The western tower has brick decorations, and its internal walls are covered with simple brickwork and do not have plaster or wall paintings. The dome has prominent streaks of brick, and on its edge, one can see geometric motifs, under which a Koranic inscription in Kufic script can be seen. The shrine inside this tower is the same size as the old tower and has no decorations, and the name of the 12 Imams is engraved on the top edge of it with a naskh script.
The condition of the entrance of the Moid tower is that it has undergone changes in later periods and its decorations have been reduced. In terms of decoration, compared to the old tower, the mentioned building has noticeable differences, which are mostly related to the facades of the sides and the entrance gate.
The decorative façade of the octagonal sides includes a narrow brick border and a frame is formed for each side. Then, tangent to them, the decorative brick columns have gone up to half the height of each side and, like the eastern tower, they have a spear-like arch design. The border of these decorative arches is simple on all sides except for two sides, and on the second and eighth sides, it is accompanied by delicate raised brickwork.
Tips for visiting Kharraqan Towers
- Preferably finish your visit before sunset and
- darkness.
- There are no signs or directions in this place.
- Avoid littering and damaging the towers.
- The access road to the towers is asphalt and is very green during the spring season.

