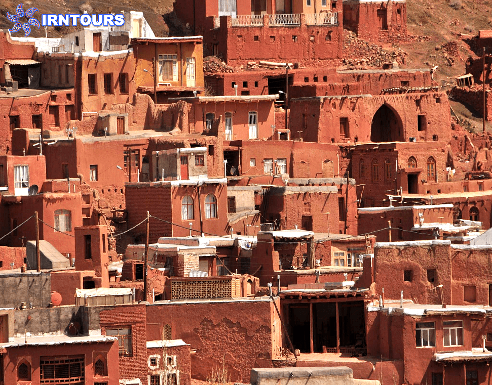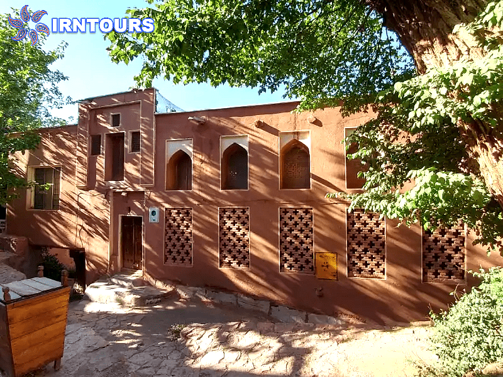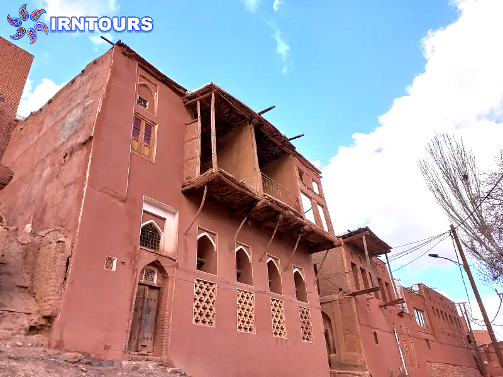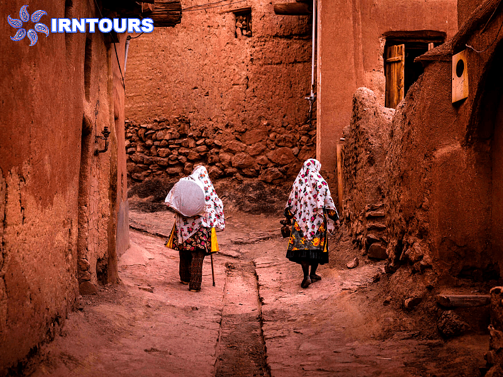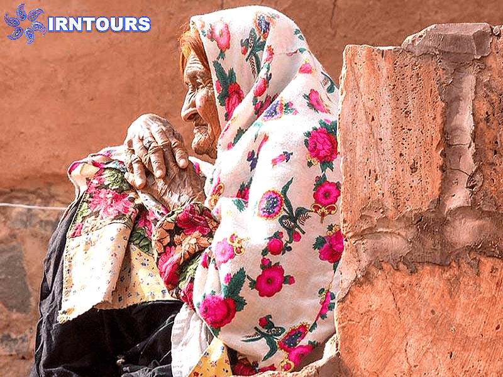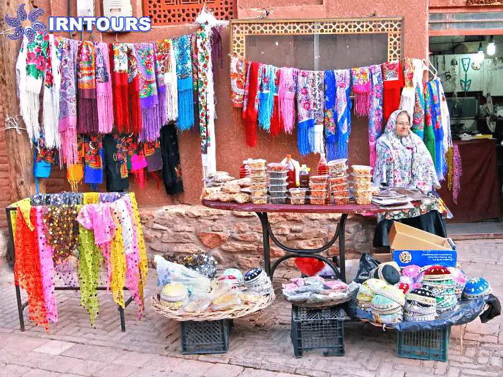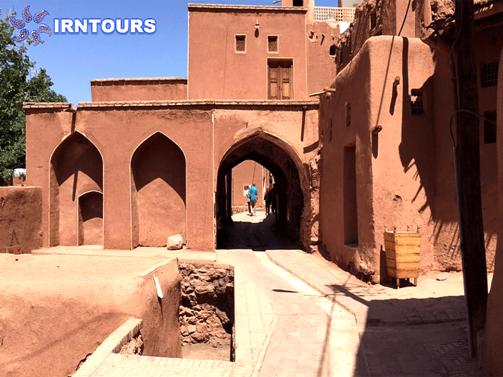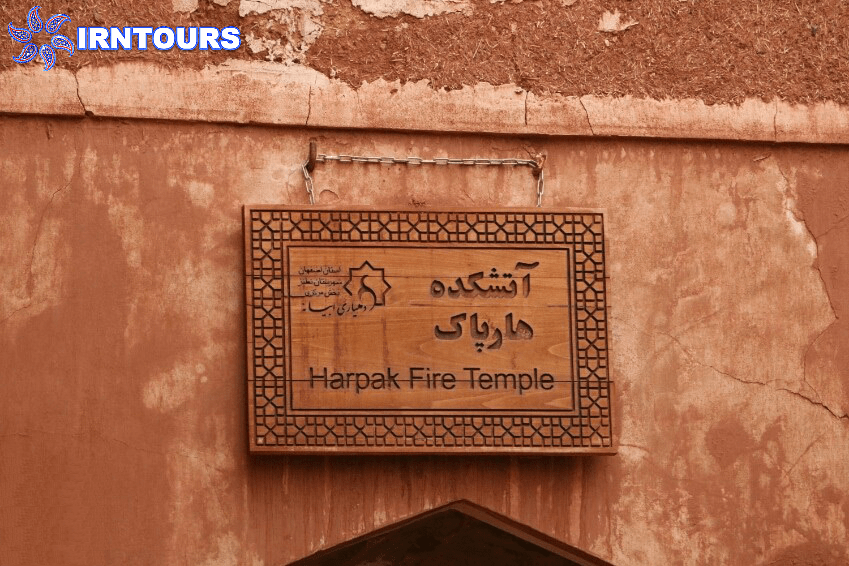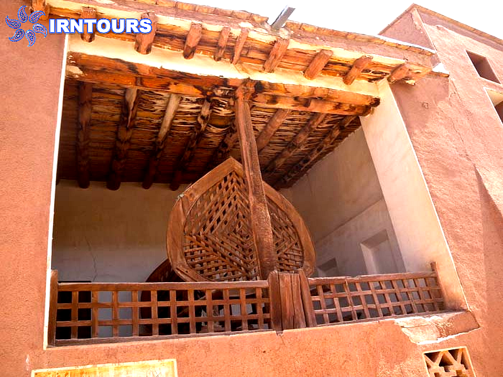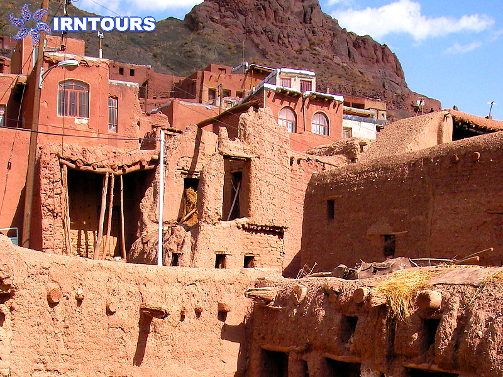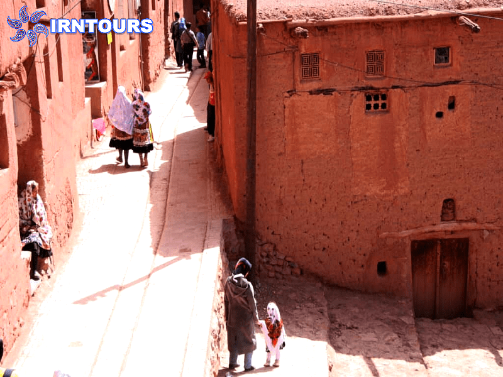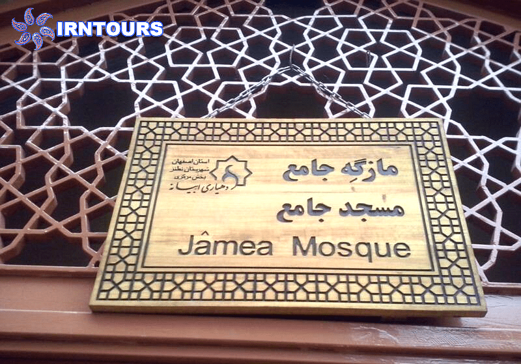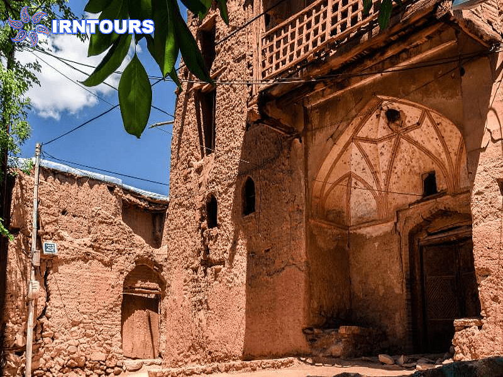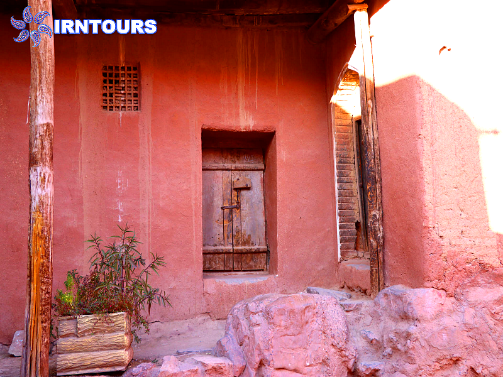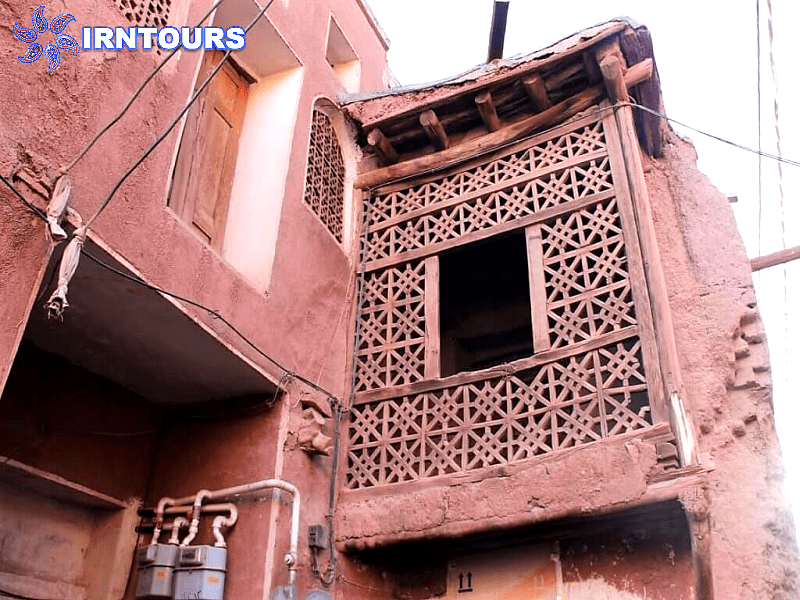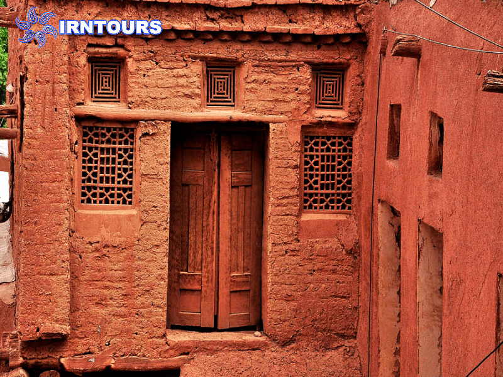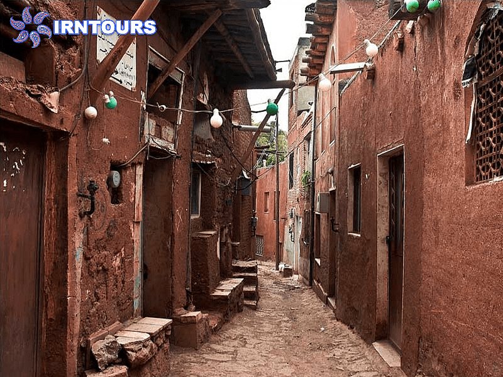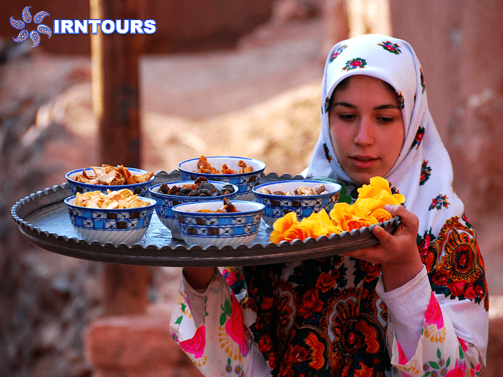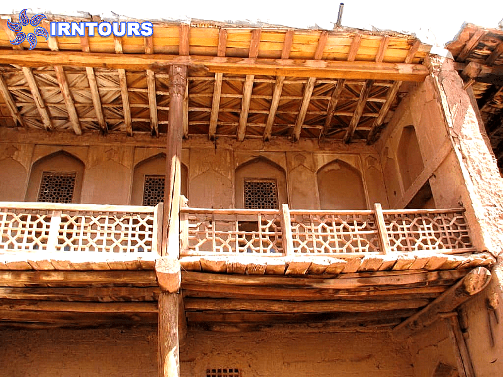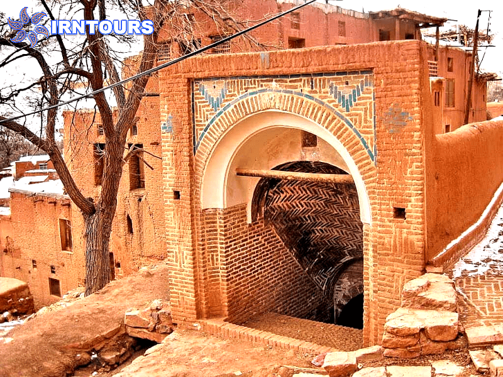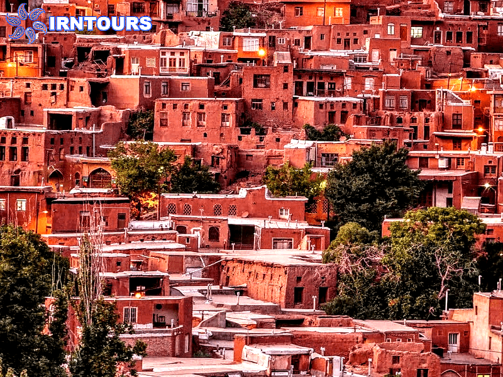About Abbasiyan House
Kashan Abbasian House is one of the architectural masterpieces of Iran, which is included in the list of national works of Iran. This historical house was built in Sultan Amir Ahmad neighborhood of Kashan and it is so beautiful that it has been used for many series such as Musafir Ray, Mulla Sadra, Jaber Bin Hayan and Khanae in Darkness.
The special structure and nested rooms of this mansion are attractive to every tourist; Especially since the mirror presents the whole view of Iranian architecture in front of you. In addition to that, in this house you will witness the intersection of all kinds of Iranian arts, from colorful plasterwork to carved stone fences and… All these unique features have made this structure nominated for the most beautiful architecture award in Iran. In this article, we will introduce you to the different parts of the Abbasian House of Kashan and provide you with more information about this masterpiece.
Introducing Abbasiyan House
Abbasian House is one of the famous places in Kashan, which is known as a masterpiece of Iranian architecture. Therefore, it is famous among domestic and foreign tourists. This historical house is one of the buildings of the Qajar period, which was built by Haj Mohammad Ibrahim, a tile merchant, one of the famous porcelain and crystal merchants in Kashan, in a period of 20 years, and its construction began around 1245 AH. This large house with an area of 5,000 square meters and a base of 7,000 square meters has five courtyards and five floors.
The Abbasid historical complex has five courtyards and a garden pit, which after the death of its original owner, is separated over time and becomes five independent houses.
Among the most obvious and valuable features of this historical building, we can mention the plaster and painting decorations, formalization, moqrans, Yazdi binding and knot making, which at the peak of beauty and elegance, dazzle the eyes of every viewer.
So far, four parts of this house have been purchased and renovated, two of which have been preserved in the form of a garden pit, a two-story house with a covered courtyard, and a house in the form of a traditional courtyard. The main difference between this house and houses like Tabatabaei and Borujerdi is in the type of building, as if it protruded from the heart of the earth; Because the first floor is below the ground level.
Abbasian Kashan House, contrary to its non-luxurious and simple entrance, surprises every viewer in the interior with the height of art and architecture. This house was built introverted according to the hot and dry climate of the region and its area is so large that you might even lose your way while exploring. In addition, special attention has been paid to the functional details of the spaces; So that there is even an independent space for hanging the meat so that the cat can’t reach it.
Abbasian’s house was registered in the list of national monuments of the country in 1998 and is currently covered by Kashan municipality’s welfare organization and a part of it belongs to Sohrab Sepehri Foundation.
This house can bring you happy moments thanks to the presence of a traditional restaurant. In addition, there are other facilities such as a coffee shop, a Kashan souvenir shop, an ice cream parlor and a syrup parlor, textile and carpet weaving, and restrooms in this complex.
Where is Abbasiyan House ?
- Abbasian House is located in Kashan and you can find it on Alavi St., Koi Sultan Amir Ahmad.
- Abbasian house contact number : +983155245764
- Address : Kashan, Alavi St., Koi Sultan Amir Ahmad
Naming of Kashan Abbasian House
One of the interesting points about the Abbasid house is the story of its naming. As we said, this house has five courtyards with unique architecture, each of which has its own name. The inner part was called Masoudi Far, the outer part was called Abbasi, the Hozkhane part was called Haqqani, the Baghane garden was called Taqvi, and the crew part was called Abbasi.
After the death of the original owner of the house, the complex was divided into five parts and the heirs sold it to different people. It was almost 100 years ago that Mr. Abbasian bought the outer yard from the Kashan carpet traders for 1000 Tomans, which was considered a big event at that time and it was the venue of the entire city and since then it has been known as the Abbasian House.
Analysis of the Abbasiyan house of Kashan
The type and number of spaces in the Abbasian house cannot be compared with any other house, and even the quality of these spaces is somewhat different from other houses. One of the beautiful architectural effects of this building is the water inlet channels of the aqueduct to the house, which pass through the clay foundations of the yard and are made of Saroj mortar in order to be resistant to destruction.
The presence of a pond, trees and plant surfaces in the courtyards of Abbasian houses are also considered as one of the most important factors in creating humidity in the house. In addition, the rooms built around the courtyards are resistant to wind and sandstorms and the cold winter winds of desert areas.
With all this said, the main architectural features of the Abbasid house include the garden pit, parallelism, seasonal variation, veiled architecture, and introverted architecture, which we will give a brief explanation about in the following.
- Seasonal variation : Summer and winter parts have been considered for this mansion, and in this way, according to the weather conditions of each season, certain parts of the complex were used.
- Correlation : The similarity of this building is also attractive in its own way; In fact, if an imaginary line is drawn in the middle of each side of this house, the two sides of that side are completely parallel.
- Masked or veiled architecture : When you enter the Abbasid house, you will see that religious issues have been observed in the architecture of this house, and in addition to the two interior and exterior parts, the presence of numerous and nested rooms, the curtain wall around the roof so that the neighbor does not have a view into the building, the separation of the residence. The ladies and gentlemen in the rooms and… are all proof of this. This insight is considered even from the very beginning of entering the house, and by installing drums with different sounds at the entrance, the gender of people was determined for the residents of the house. The reason for this is that Kashan has been famous for Darul Mominin since the past and the Qajar era architecture was basically a religious architecture.
- Introverted architecture : Old buildings, including the Abbasid house, have a simple appearance with very few decorations; But when you step inside them, they look very magnificent and beautiful.
- garden pit : Abbasian’s house is located below the level of the alley, which is called “garden pit”. The use of such a method was to make it easier for the building to access the aqueduct and to have the necessary water pressure. In addition, they could use excavated soil to make bricks and thus save costs. Due to the homogeneity of the materials with the soil of the land adjacent to the building, this method would make the building stronger. Insulating the building against cold and heat is another advantage of this method.
Different parts of the Kashan Abbasid house
Entrance and vestibule : Before entering the Abbasid house, it is the simple exterior that amazes you; So that you will not believe that there is a historical house in this place.
At first, you enter a vestibule, where you can see platforms for passengers and waiting people to rest on the side. When passing through this vestibule, you will notice its slope, which indicates that the level of the house is lower than the street, and this sloping surface helps the change in height to happen gradually. This beautiful and roofed vestibule eliminates the direct view from the alley to the inside of the building and leads from one side to the crew section and from the other side to the inside of the building.
After that, you have to pass through the sloping corridor known as Hijab corridor to reach a large open vestibule. This corridor also destroys the direct view into the building and because it is long, people do not notice the decrease in the height of the ground. One of the advantages of this larger vestibule was its use as a temporary stable for people who did not intend to enter the mansion. For this purpose, a place for animal fodder and stairs with a low height were installed to facilitate the movement of cattle. This vestibule leads to the outer, inner and lower floors of the building.
The different parts of this collection can be divided into three main parts: internal, external and crew, which we will describe here.
outer part : The outer part includes the upper floors, which were used for temporary accommodation of travelers, business guests and relatives. In addition, the owner’s work rooms were also located in this section. The outer part consists of different parts such as the mirror room, the large covered room, the spring porch, the mirror rooms, the small covered room, and the central room. Parts of the lower floors are also considered as the outer part.
The upper floors of the outer part
King’s room : with many decorations such as mirror work, plastering, colored windows, etc., were considered the most luxurious rooms in old houses. There are beautiful mirror works in the form of star, moon and central sun on the ceiling of this room, which not only gives it a special beauty, but during the night, when the lamp is turned on, they provide a part of the room’s lighting; Also, light reflection creates a virtual sky on the ceiling
“Arsi” doors are another decoration of the king’s room, which open and close vertically, and their upper part has two windows. Since the royal room was used to receive special guests and hold special events such as weddings, it was also called the bride’s room.
Large indoor : The so-called “covered” space was used for celebrations, religious ceremonies, mourning, etc., and actually had a role equivalent to today’s conference rooms or meeting halls. The indoor space has two floors, the upper floor was for women and the lower floor was for men, and its air conditioning was done with the help of a fan.
One of the special parts of the covered area is its gabled roof, which provides light inside this space through mesh windows called “mouse windows”. Since the large covered hall is located in the outer part of the Abbasid mansion, it has less decorations.
Spring porch : As its name suggests, the spring porch was used in the mild seasons of the year, and you can clearly see the parallelism in this section; In other words, if you divide it into two parts with an imaginary line, the sides of the porch are completely parallel and similar. On the left side of the porch, there are rooms connected to the roof, and on the right side, there is no room; Although the neighboring land is located behind the right side, and since the land in this part has a “slant”, the architect has tried to cover this defect with the principle of juxtaposition and make the two sides completely similar.
Mirror rooms : There are small rooms in this part of the house that were apparently dedicated to the owner’s workplace. Interestingly, there are small doors behind these rooms that lead directly to the outside of the house. Another attraction of the mirror rooms is that when you stand in front of one of the doors, you will see the repetition of the door frame; It is as if you are witnessing an image in parallel mirrors and this repetition has created a spectacular sight. It is not without reason that they are called mirror rooms.
At the bottom of all the doors, there is a board called “Mr. Door” which you might think would cause trouble for people when traveling; But in fact, the existence of this section was for several reasons: in addition to preventing the entry of dust and vermin and drawing people’s attention to take off their shoes; Due to the height of the door and its short ceiling, people had no choice but to bow their heads, which was considered a sign of politeness and respect for the people inside the room.
Small indoor : The small covered area, which is located between the inner and outer areas and was used for more private events, is just like the large covered area; Although it has more decorations; Especially the use of two dark and light colors, the contrast of colors has created an attractive scene. In this section, there are rings for hanging lighting devices.
Central room : The central room is kind of the heart of this mansion and therefore has sufficient control and visibility to the sides; That is, it is possible to monitor the inner part and the outer part at the same time. This feature made this room belong to the owner of the house. Beautiful decorations from stucco moldings to plaster lattice windows and sash doors have given it an admirable effect.
The plaster lattice windows of this room are worked with special elegance; So that reinforced plaster is used in their body and colored glass is attached to their back. In this way, the main side of the windows is towards the inside of the room, which shows its introverted architecture. A plaster fireplace can also be seen in this room, which was not there from the beginning, and during the separation of the original building, which led to the division of the central room into two parts, this fireplace was built in it. However, during the restoration of the building, the false wall of this room was removed and the fireplace was also removed from it.
The lower floors of the outer part
Cistern : Since in the past, qanat water was not available to people at all hours of the day and night and was rationed, they stored the required water in special tanks. The reservoir of the Abbasian house is equipped with a water tank, a water well and a well wheel. With the help of the well wheel, water was stored in the tank and then purified and consumed using special methods. Among the noteworthy points in this section, we can mention the water cooling system and insulation.
Internal Section : The interior was the daily life place of the family members and belonged to the eunuchs; Therefore, it was separated from other parts by special roads and doors so that non-mahrams could not access it. The secret chamber and the king’s seat are located on the upper floors of the inner part, and parts such as the toilets, the entrance to the stairs of the inner part, the pond, the water well, the garden yard, the large cellar, the laundry room and the place of worship are located on the lower floors of the inner part.
The upper floors of the interior
King’s room : A king’s room is located in the interior, which has a ceiling decorated with sun and star designs with many mirrors. A beautiful fireplace can be seen in this room, the decorative designs around it are created with gilded water and natural colors. The double-walled space above the fireplace was used to direct the smoke to the outside, and there were holes at the bottom of the fireplace that helped it burn better by injecting air into the fire.
Secret passage hatch : In one of the inner rooms, there is a secret hatch with some stairs under it, which was the escape route of the house. The people of the house also used this way to travel to the houses and neighborhoods around, as well as the public bath.
Secret room : In one of the inner rooms, there is a hatch connected to a small and dark room, which has various speculations about its use, according to one of them, this place was used to store precious and expensive objects. Contrary to the general belief that secret places should be in the basement and lower floors, the architect of this complex had designed this secret place on the upper floors with full artistry.
The lower floors of the inner part
Old toilets : The old toilets of Abbasian house are right behind the building’s stairs; Where there was no direct line of sight, the stench could not be bothersome, and there was little traffic. Toilets are designed so that there is at least seven steps between the toilet and the nearest room. In fact, according to Sharia, if the foot is impure, it will be cleansed by walking seven steps on the ground.
Entrance to the staircase of the inner part : The entrance of the staircase in the inner part is important because the plaster motifs on it include crystal candlesticks, which refer to the occupation of the first owner of the building. In the old days, it was customary that the job of the owner of the house was displayed in plasters and decorations to advertise his work, which you can see in the house of the Tabatabais, which is decorated with a carpet design, and also in the house of the Boroujerdis, which has the design of a samovar and a clock.
Water Well : Aqueduct water and two water wells were used for water supply in the Abbasid house, one of these wells was used to store water and the other was used to supply water to gardens, ponds, etc. The water of these deep wells was brought up with the help of special wheels that had two buckets and these buckets moved in opposite directions. Next, this water was poured into the side ponds and flowed through underground channels in the building.
house pond : Since the city of Kashan is located in the vicinity of the desert; Old architects tried to make maximum use of architecture and adjust the temperature of the building by designing the pool space and cooling the residents of the house. The presence of ponds and water circulation channels around the rooms, as well as channels connected to the wind deflector, creates a pleasant atmosphere in the pond, which is quite noticeable compared to other parts of the building. With these words, we can conclude that they used this place for recreation and cooling in hot seasons.
The lighting of the pool is provided through the central skylight and special rooms can be seen on its sides. After passing through the cistern, the water from the aqueduct enters one of the side rooms, which has a small pond, and the presence of water channels around the room helps to cool the space. These channels are insulated with such precision that they do not have any water leakage and do not damage the foundations and upper floors.
Another attractive part of Hozkhaneh is its doors and windows, which are made with knotting art; This means that glue and nails are not used in their construction and the pieces of wood are inserted into each other. In addition, there is a two-story courtyard in Hozkhaneh, which leads directly to the main entrance of the house.
garden yard : The garden yard is a place full of green trees and water ponds that created a pleasant environment for the residents of the house. This courtyard, along with two other courtyards, was part of the inheritance of Ayatollah Seyyed Mohammad Alavi Boroujerdi, the son of the original owner of the building, who used the courtyard of the pool as a teaching place and the courtyard of the garden for performing congregational prayers. For this reason, it is known as Asid Mohammad Bagh or Sayed Bagh among the city residents.
laundry room : Inside the laundry room, you will see the water inlet and outlet channels and the water tank, which, as the name suggests, was used to wash dirty clothes.
large cellar : The air in the cellar is cool due to factors such as the special architecture of the cellar, wind deflectors, subsurface water channels and also the high level difference with the street, and due to the heat of the air in the desert areas, they used the cellar to cool down and rest. A cellar is a small room without any materials used in its construction; Because it is practically dug in the ground and because of its cool air, they kept perishable food in it.
place of worship : In the historic Abbasid house, there are all kinds of facilities necessary for life, including a place of worship or a kind of mosque. Behind the cellar, which is located between the inner and outer, a place of worship stands out, decorated with plaster of holy names, verses of the Quran and prayers. Also, in this place, the date “year 1252” is the only document in the building that shows the year of completion of the construction of the place of worship.
Crew section
The crew section, which is reserved for the servants, has a passageway and a separate yard, and in addition to the crew’s workroom, it includes the crew’s kitchen and yard.
kitchen : The kitchen was used for cooking, and besides the oven and stove, they had places to store dishes. There is a water tank equipped with water inlet and outlet channels in the kitchen, which was used for washing. Interestingly, a vent was installed on top of the oven and stoves, which carried the smoke from cooking outside. The skylights leading to the crew yard would illuminate this space, which is currently blocked.
Crew yard : The crew yard was used as a place for the crew to rest, stay and work, which led to the galley and is now closed. The only part of the Abbasid house that has not been purchased from the heirs is this courtyard, which is currently used as a residence.
Decorations of the Abbasid Kashan house
One of the reasons for the fame of the historic Abbasid mansion is the decorations used in it; So that all kinds of stucco stand out in its corners, from formal to karbandi, Yazdi bandi, moghrans, mesh, train bandi, etc., which attracts the eyes of every viewer. As we said, the most luxurious parts of this house are the mirror room and the king’s room, which contain all kinds of decorations.
In these rooms, in addition to the beautiful stucco that doubles its charm, you will see mirror work, plaster windows, colored doors and windows, etc. The decorations of the king’s room, especially the ceiling mirrors and glass prisms hanging from silk threads, show the peak of Qajar era art.
Abbasi restaurant
The Abbasi restaurant, which is located in the fifth courtyard of the Abbasian house, has a completely traditional and historical atmosphere that delights every tourist.
From unique paintings and beds to small ponds with beautiful fountains and carpets with Iranian motifs, etc., they all work together to make you spend a memorable time in this unique environment. All kinds of traditional Iranian and local Kashan dishes, from special daisy and mutton chalukbab to pounded kebab, bean meat, and local buttermilk, can be seen in the menu of this restaurant.
Contact Number : +983155221900
Sightseeing places around Abbasian house
Sultan Amir Ahmad Bath : In terms of architecture and decorations, this bath is an unparalleled example of Iran’s baths, which is located in a historical neighborhood and near many tourist attractions. One of the charms of this bathroom, which has made it the subject of photographers, is its roof, which is considered one of the symbolic places of Kashan. Sultan Amir Ahmed Bath is only about 150 meters away from Abbasian House.
House of Boroujerdi : This house, which was built during the Qajar era in 1280 AH, is located in the historical context of Kashan and was the residence of Haj Agha Hassan Boroujerdi, one of the merchants of Kashan. The house of Boroujerdi, which is registered in the list of national works of Iran, is decorated with beautiful and captivating paintings and stucco. Interestingly, in terms of popularity, this historical house of Kashan was announced as the top UNESCO tourist attraction in 2015 and 2016.
House of Tabatabais : This house is so beautiful that it is known as the bride of Iran’s houses and it is registered in the list of national works of Iran. This valuable house, with luxurious interior and exterior decorations such as stucco, stained glass and sashes, flaunts the authenticity of Iranian-Islamic architecture in accordance with the culture and climate of the region, and is currently managed under the supervision of the welfare and recreation organization of Kashan Municipality.
If you have managed to visit the Abbasian House of Kashan, share your experiences and memories with us at the bottom of this article.


