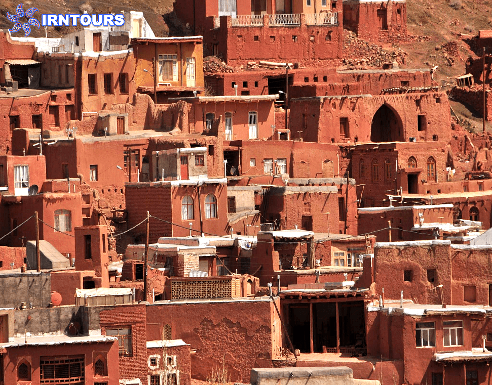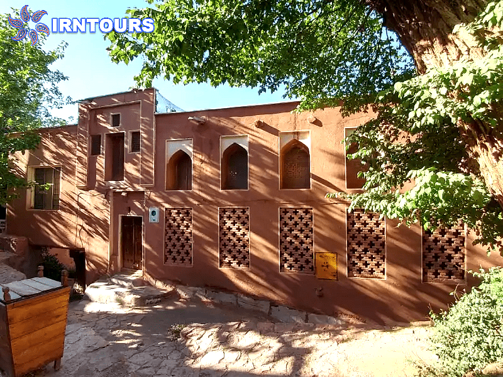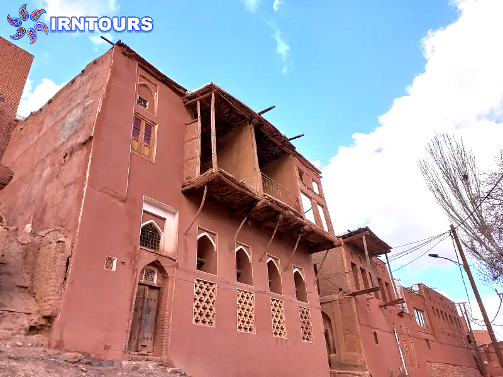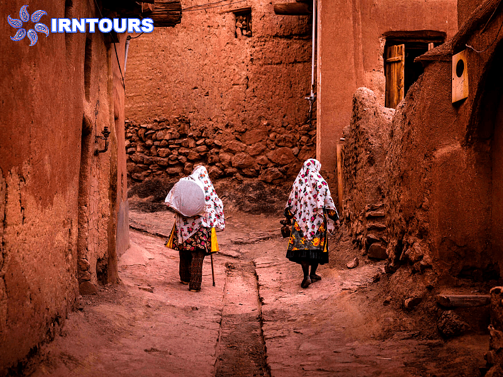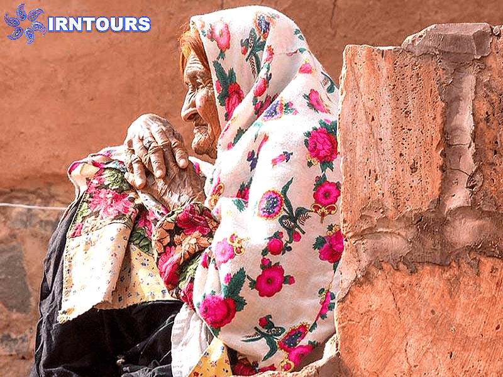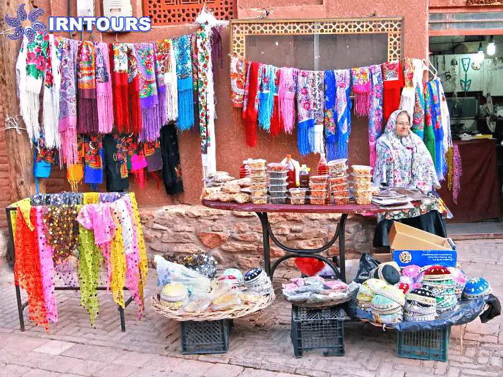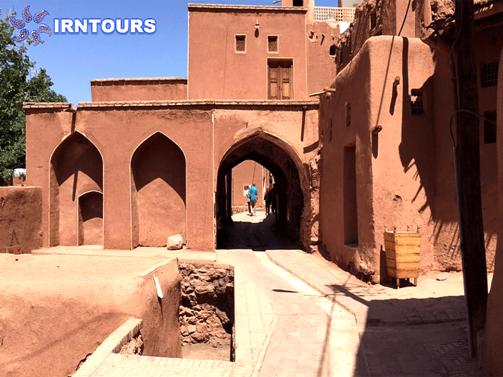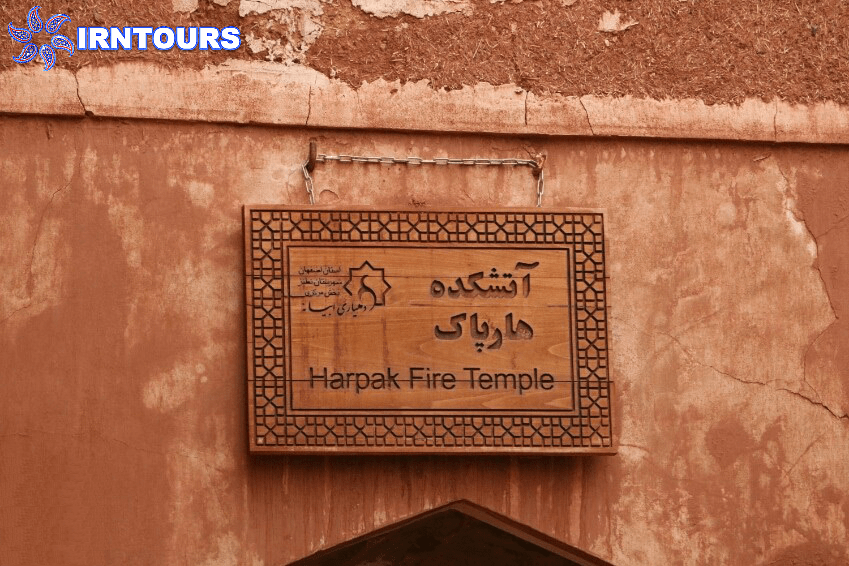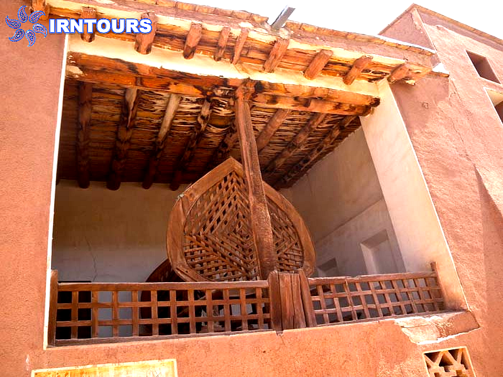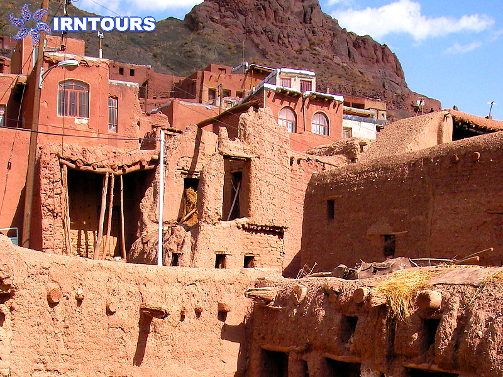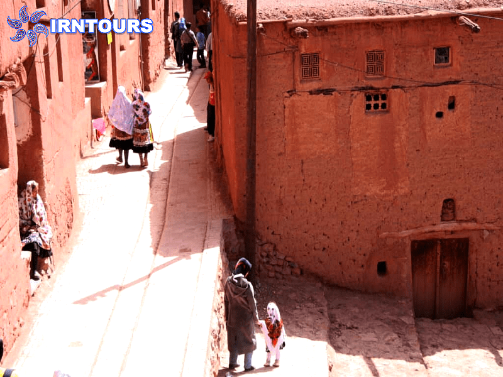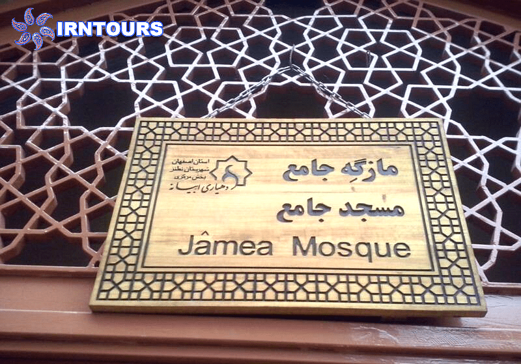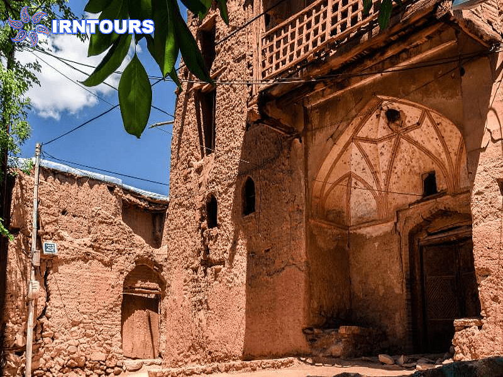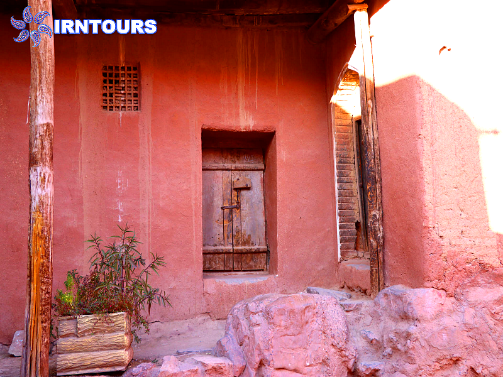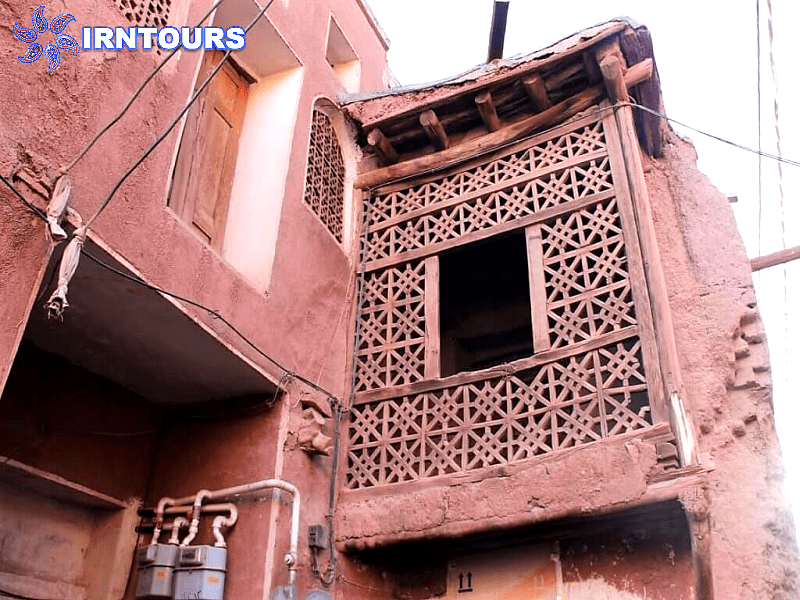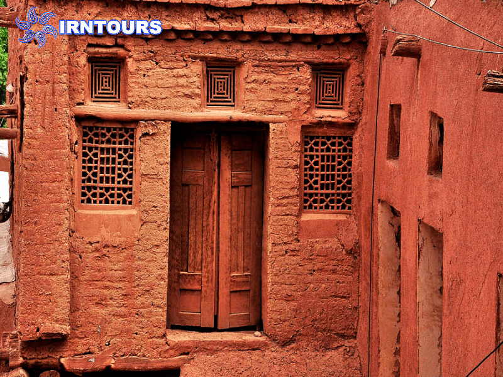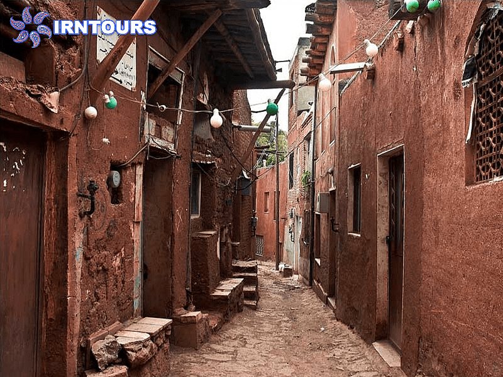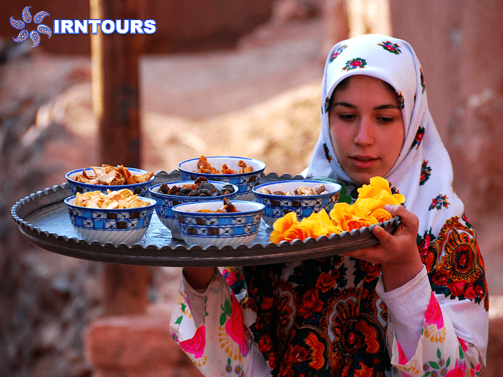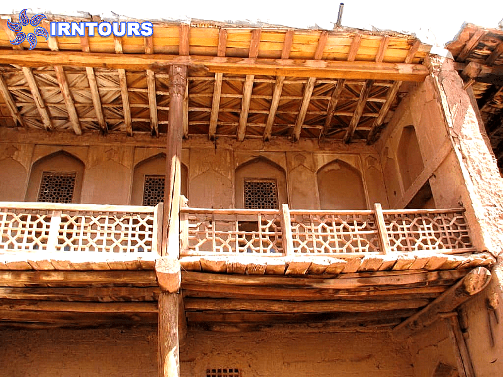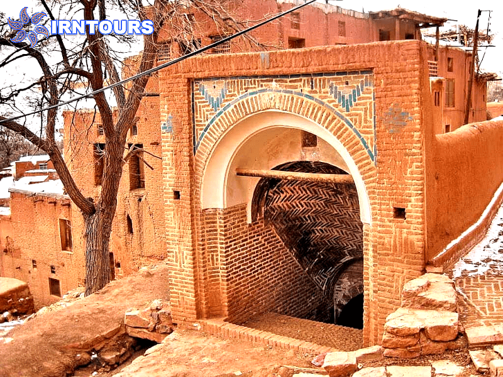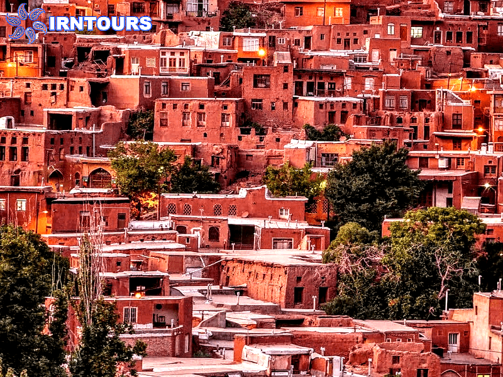About House of Tabatabais
The historical house of the Tabatabais is considered as the bride of the historical houses of Iran, including the historical buildings and houses of Kashan. This house was built in the Qajar period by a person named “Hajj Seyyed Jafar Tabatabai Natanzi”, one of the Natanzi merchants living in Kashan in Sultan Amir Ahmad neighborhood, and for this reason it is known as the Tabatabai House. The architect of Tabatabai’s house was Ustad Ali Maryam Kashani, who built it in 10 years. The house of Boroujerdi and Timcheh Amin al-Dawlah are also fascinated by the works of this master.
The plasterings and paintings of Tabatabai House were done by the students of Mirza Abolhasan Sani-ul-Mulk Ghafari Kashani and under his supervision. Since the owner of this house was in the business of carpet business, the patterns of the stucco were inspired by the patterns of Iranian carpets and Slimi flowers and chickens.
The historical house of the Tabatabais was purchased by the Board of Trustees for Restoration and Revival of Kashan Historical Building and was restored and renovated in 1995 to 1997 with the cooperation of Kashan Municipality and Cultural Heritage and with the support of the officials of the Ministry of Mines and Metals. This house was registered in the list of national works of Iran under number 1504. The historical complex of Tabatabai’s house is now managed under the supervision of Kashan municipality’s welfare and entertainment organization and welcomes many enthusiasts and fans of the authentic and traditional architecture of Iran every day, especially on holidays.
Where is the historical house of the Tabatabais?
Tabatabai’s house, like other historical buildings of that time, has the originality of architecture and design suitable for the specific culture and climate of the region and luxurious and magnificent decorations. As soon as you step into the atrium of this magnificent house, a cool and pleasant breeze will caress your face and pull you into the house. If you go down 20 steps from the staircase in front of you, you will reach the beautiful and wide yard of the house. A yard whose stunning beauty will momentarily nail you to its place. A beautiful and large pond stretches from one side to the other side of the yard and red fish follow each other in its clear water. On both sides of the large pond, 6 octagonal gardens full of beautiful flowers increase the freshness of the yard.
In the construction of the old houses of Kashan, at the same time that the climate and weather conditions have been paid attention to in a principled and scientific way, in terms of adherence to religious and Islamic beliefs, they also have a kind of veil and safe design. This means that the interior of the house cannot be seen from outside the house, and even from the roofs of the neighboring houses, it cannot be seen inside the house and from each part, inside the other part. In fact, in addition to the fact that all the interior spaces of the house have a complete hijab compared to the outside, each part of the house also benefits from a special hijab and covering.
The architecture of the Tabatabais’ house is considered to be symmetrical garden pit architecture. The architecture of Gudal Baghche means that the house garden is located in a pit. In this way, the building becomes resistant in terms of strength and dealing with earthquakes, and it also facilitates water supply to the building; At the same time, the humidity of the building is used for the growth of plants. When the building is in the soil (that is, it is built in the form of a garden pit), the house is also thermally insulated. The house does not get hot or cold quickly.
Among the other important advantages of building a house in a cave, in addition to cooling and adjusting the temperature, we can mention easier access to the aqueduct and its water, as well as the building’s resistance to earthquakes. Although the historical house of the Tabatabais was built about 175 years ago, it has benefited from a non-machine, natural and very efficient air conditioning system. This means that inside the building, cool and pleasant air has ensured the well-being and comfort of the residents and has been used better than today’s air conditioning systems.
This air conditioning system is the same as wind deflectors. The function of the wind deflectors is to bring the clean air from the roof to the cooling well polished with “Saroj” which is about eight to 10 meters deep, to direct it to the residential basement after cooling the air. Air in the dark, radiationless well of the cool tunnel becomes heavier and collapses slowly. Then, the cool flow of air from the opening of the channel, which is similar to a fireplace, enters the basement space and makes it fresh and cool.
One of the other architectural masterpieces of Tabatabai’s house is that because the outside air temperature is colder than the air inside the cooling well during the summer nights or in the winter, the air flow is cut off and this system stops working. In the summer season, until the temperature of the suspended air in the cooling tunnel reaches a lower level than the air in the basement, the flow of cool air does not take place inside the basement. The power of this system is enough that during these 175 years, whether it was a place of residence, when it was abandoned and destroyed, or now when it is visited by enthusiasts, it has been active and continues to work like the first day.
Where is the historical house of the Tabatabais?
- The historical house of the Tabatabais is one of the must-see places in Kashan. This house is located in Sultan Ahmed neighborhood of this city and on Alavi street. The house of Tabatabais is located near other places of interest in Kashan, including the historical house of
Borujerdi and Imamzadeh of Sultan Amir Ahmad. - Address :Alavi Street, Kashan
Different parts of the historical house of the Tabatabais
The house of Tabatabaihai Kashan has an area of 4,700 square meters and consists of three parts: interior, exterior and a special part for the crew. This house has 40 rooms, four courtyards, four cellars (basements), three windmills and two aqueducts. The central yard of the house belonged to the outer part, two other yards to the inner part and one yard belonged to the crew. This house has five entrance doors, the main entrance is divided into two entrances, inner and outer, in the vestibule. The reason for the twists and turns of the entrance corridors is to break the difference in height and not have a direct view.
The inner part of Tabatabai’s house was where the Tabatabai family lived. A simple five-door room in the center, two courtyards on both sides of it, and cellars in which the ventilators circulate the air are different interior parts. The courtyard on the northwest side is larger and has more rooms and a separate reception hall.
Central Basement : The central cellar is located in the north part, under the Mahtabi porch and five sitting doors, and is known by the names “Zim Zemin” and “Hozkhaneh” in Shabestan. The basement level is lower than the street level (eight to 10 meters difference in height), the presence of a long central wind deflector with air ducts that regularly distributes the air flow in the cellar, a pitched roof, the type of materials used in the body, and being double-walled. The body has created a moderate temperature (about 15 to 20 degrees Celsius) and a good shelter from the long desert sun in summer.
Also, by building mezzanines on both sides of the cellar, which are called “Pir Ro” or “Pir Nashin”, it makes it possible for the elderly to use the cool air of the cellar. The central cellar fan works as a ventilation and air conditioner like a breathing system and circulates the cooled air throughout the cellar and evaporates the humidity of the ground surface by means of the underground tracheal channels and the handrail. prevents.
king’s room : A large hall (royal room) in the southern part of the outer part with skylights, colored mesh windows and double-glazed side windows that open and close vertically form the inner part of the Tabatabai family’s house. On both sides of the great hall, two backyards and skylights have been built in parallel, which have exquisite paintings and are considered exquisite works of art.
The royal palace opens to the mirror porch with seven doors (rarely found in other houses). Almost every type of Iranian architectural art is used in this large and luxurious hall (Yazdi Bandi with ceiling mirroring, Slime painting, Shirshakri plastering, plaster windows, etc.).
The octagonal entrances of the Shahneshin Hall are called Pagerd or Gholam Ghaz, and its roof acts as a ventilation system. Maybe the guests and business clients would leave their shoes in this area and enter the hall out of respect for the staff. Shahneshin has been the owner’s business room, and perhaps because of this, there is a mirror porch in front of it, whose mirror work and plastering of the high ceiling is originally one of the designs of the Kashan carpet (Lachak and Taranj or Mihrab and Taranj). It seems that a carpet with the same pattern has been spread on its surface. Perhaps this carpet design is a symbol of the home owner’s job and has a proportion with his business room, and vertical symmetry has been created on the surface and ceiling. On the other hand, this place is a hall for receiving special guests and therefore it is the biggest and most luxurious room in the house.
The sun has made the Shahneshin hall bright and colorful through the side spaces and especially the colored glass of the plaster noon windows. Also, the mirroring of the ceiling of the hall has created good lighting at night through candle tulip chandeliers. The special use of the hall requires special skills and abilities.
In the construction of the house of the Tabatabaites, artists such as Naqsh Bashi of the court of Naser al-Din Shah Qajar, namely “Mirza Abul Hasan Ghafari Kashani” nicknamed “Sani al-Mulk” were present. It is said that he was a friend of the owner of the house and supervised plastering and painting.
Yard : The crew yard of Tabatabai’s house includes crew rooms, crew basement, kitchen and winter and summer stables, some of the crew rooms have been destroyed. The water needed for this house was supplied from two aqueducts of Dolatabadi and Nasrabadi.
Tips for visiting the historical house of the Tabatabais
- Visiting hours : 9 to 17


