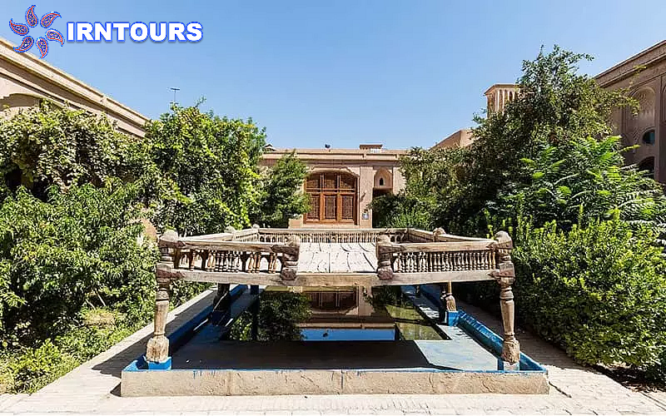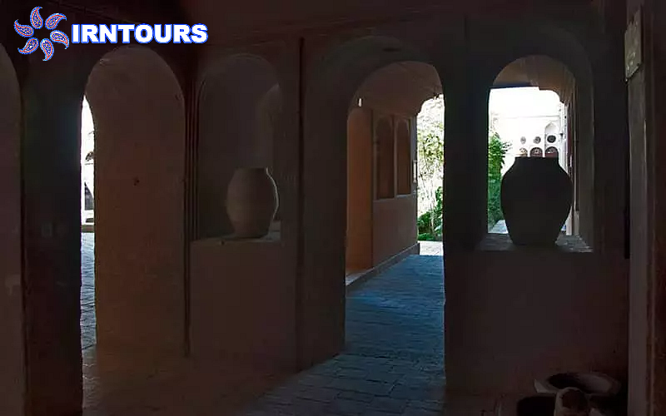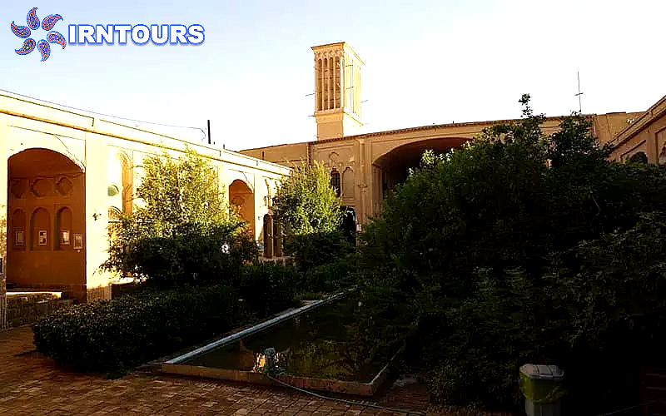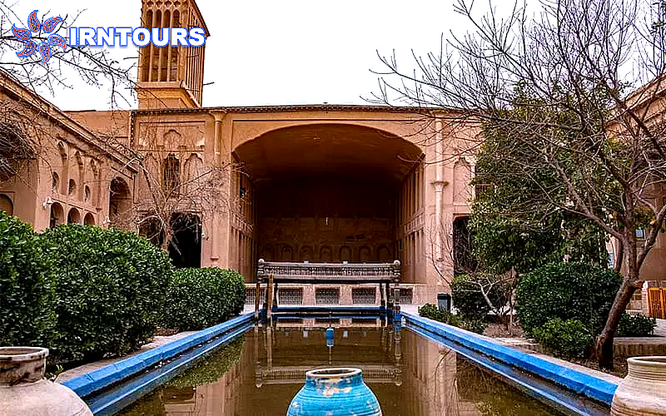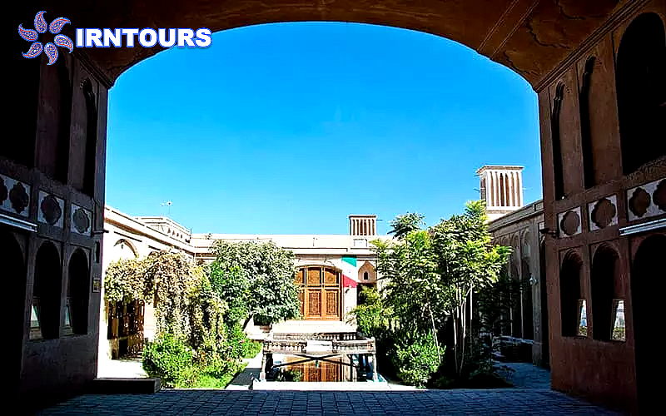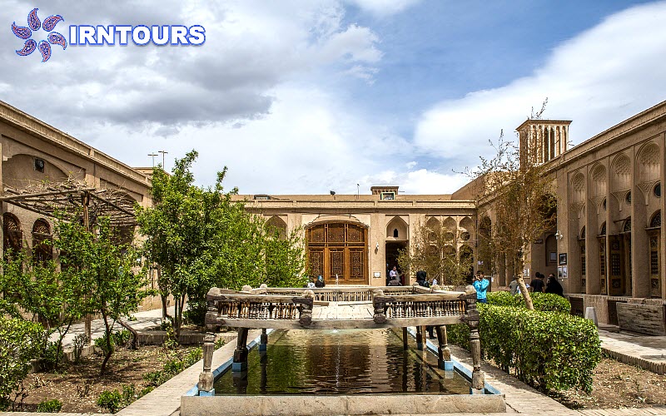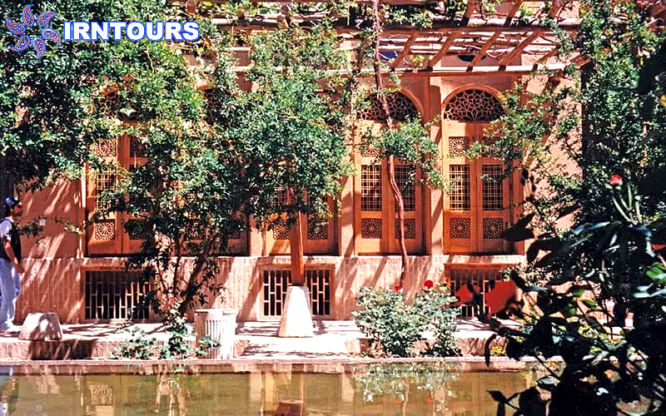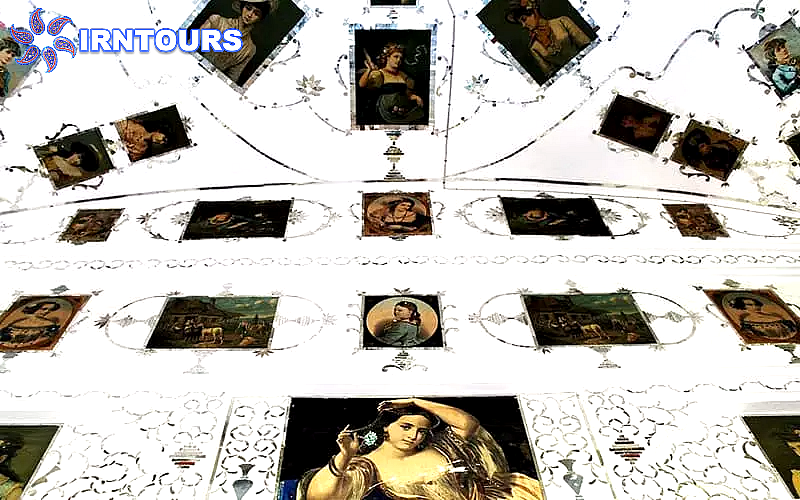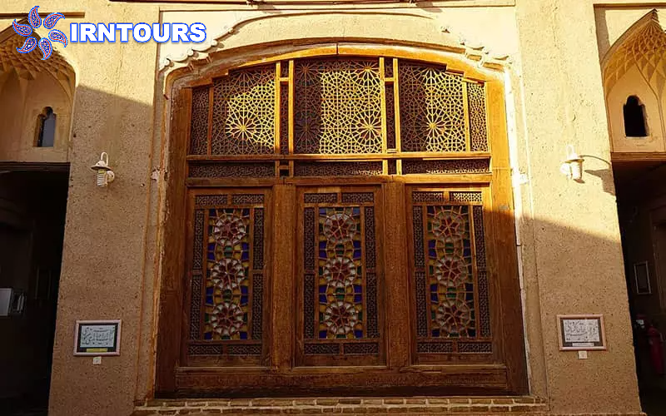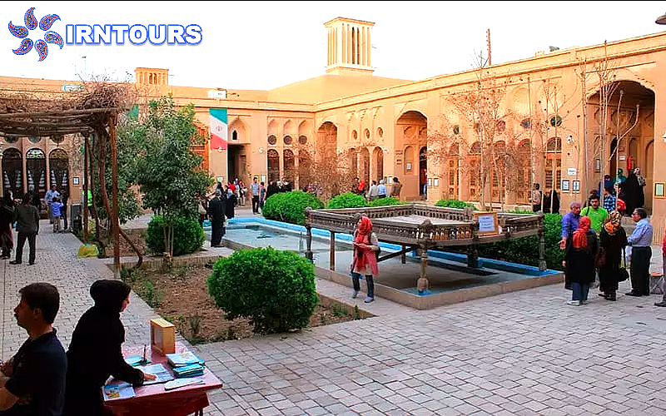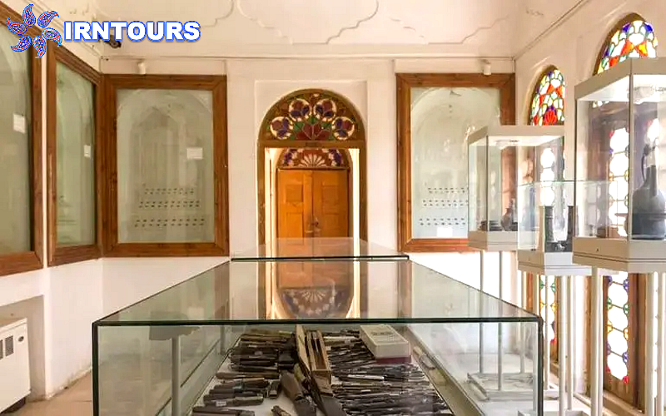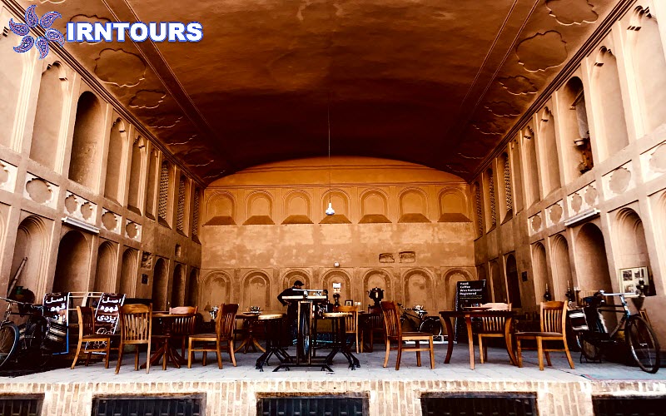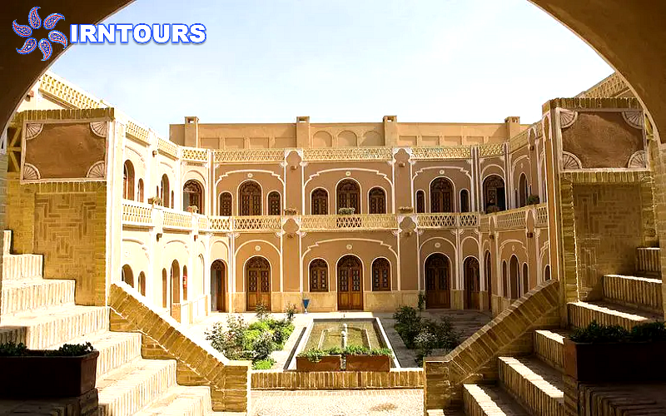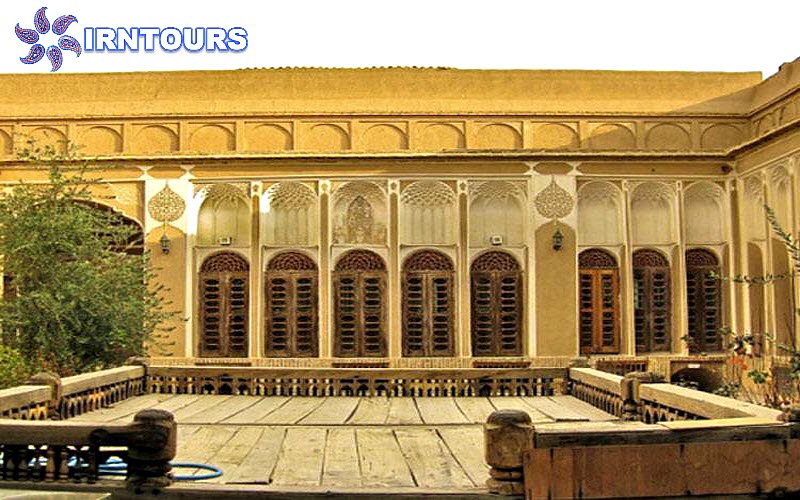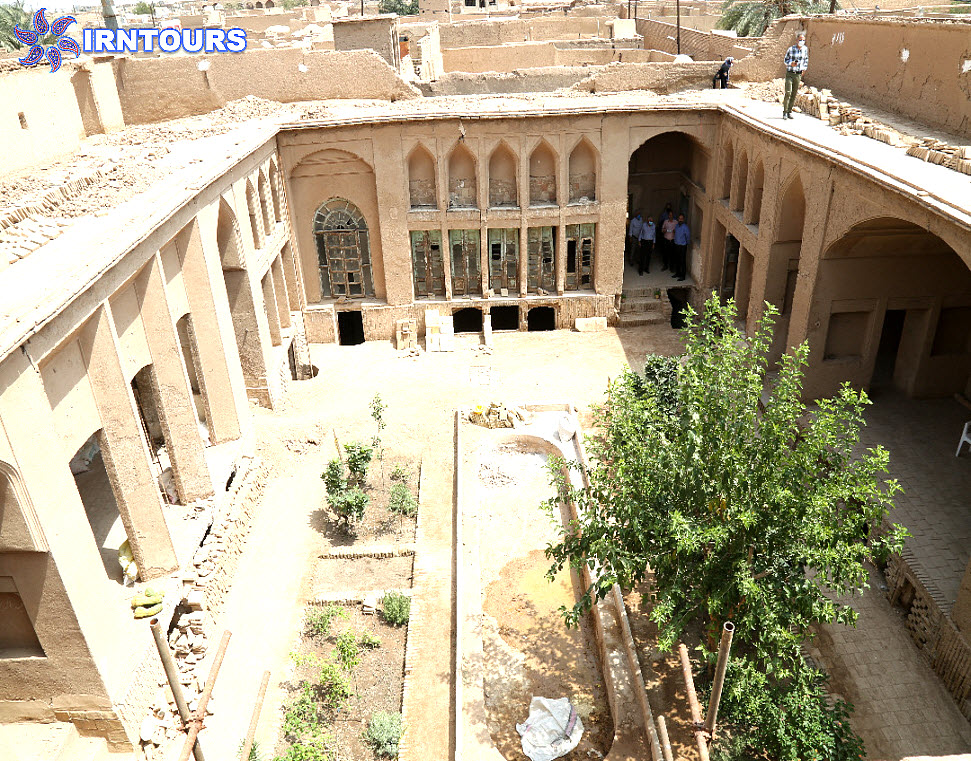
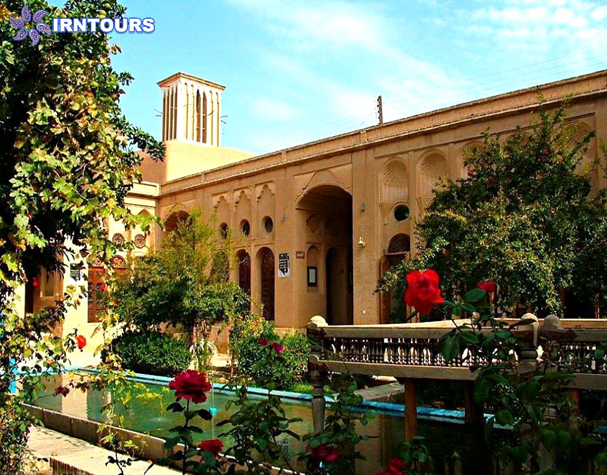
About Larry’s House ( Yazd )
The House of Lari is one of the historical monuments and places of interest in Yazd, which welcomes many tourists from all over Iran and the world every year. Lariha House includes 6 houses with the special architecture of desert houses, which is located in Fahadan neighborhood and gives you the opportunity to explore the old streets of the city. This mansion, which dates back to the Qajar period, was registered as one of Iran’s national monuments with registration number 1783 on February 13, 1997.
Lariha House is located in the beautiful city of Yazd, Imam Khomeini St., Fahadan neighborhood and next to Kolahfarangi historical monument.
- Address: Yazd province, Yazd city, Imam Khomeini St., Fahadan neighborhood, adjacent to Kolahfarangi mansion.
Introducing the Larryha House
Lariha’s house is one of the famous houses in Yazd city, when you step into it, you can see the characteristics of Yazdi architecture, such as keeping the privacy of the house from the eyes of the non-mahram, interdependence of different spaces, respect for privacy, the principled arrangement of spaces next to each other, etc. In the meantime, the important element of Yazd architecture, i.e. Badgir, is also present in this house, which, along with the mirror and plaster decorations, have created a luxurious mansion. Colored glass and sash windows have also given this house a charming look and doubled the pleasantness of the space. From the moment you enter the house, you will be lost watching its doors, windows, sashes and mirrored and painted rooms.
This house has an area equal to 1,700 meters and an infrastructure equal to 1,200 meters, and it has a set of three courtyards and 6 houses, along with porches, halls, rooms and a vestibule. Today, historical documents are displayed throughout the house, turning it into a museum of documents to complete your historical journey.
On February 13, 1997, the house of the lari was included in the list of national monuments of Iran with number 1837.
The History of Lari’s House
270 years ago, a group of merchants from Lar city came to Yazd from Fars province to organize their business and settle in this city. In 1827, “Haj Gholamhossein Melazinel”, a descendant of that generation, built a house in the historical neighborhood of Fahadan for his children to live in from generation to generation. After that, “Haj Mohammad Ebrahim Lari” took over the ownership of the house and made it famous as “House of the Laris”. In the past, this mansion was used as Nematullahi Monastery and until the end of Reza Shah’s reign, it was considered one of the houses of nobles and nobles.
After the passing of many years and due to inheritance, the house of the Laris became an abandoned building and suffered serious damages. In 1984, with the efforts and follow-up of the country’s cultural heritage organization, this historical building was bought and restored from its owner at the time, Mr. Ali Yazdinejad.
Since 2006, parts of the Yazd Lorry House were placed under the authority of the National Library and Records Organization to turn it into a museum of national documents and establish an administrative branch there.
The Architecture of Lari’s House
Protecting the privacy of the family : In the architectural style of Yazd, family privacy is considered as important and necessary. Architects and builders of original and historical mansions in this desert province have built them in such a way that no stranger can look inside without the owner’s permission. The various spaces around the courtyards of the houses are designed and built in such a way that a deep and real understanding of the meaning of privacy in Iranian spaces can be seen.
In all the old houses of Yazd, the correlation of spaces between two different and distinct properties can be seen; But the type of construction of the houses is such that it does not harm the sanctity and privacy of the residents of the house and brings comfort and peace to the family members. The vestibule, kerias, corridor and high walls as well as the placement and arrangement of other places inside the house and the yard respectively confirm this issue.
Indoor, outdoor and seasonal spaces : Lari’s house, like any other noble house, has two inner and outer parts, a courtyard in the center and four seasons’ noble quarters around the mansion. According to the angle of the sun shining on different parts of the building, its four sides are suitable for four different seasons. The northern part was used in the winter season, and the southern part, which includes the hall and wind tower, creates suitable spaces for the residents of the house in the summer season. The eastern part is also suitable for the autumn season by including the mirror room, kitchen, cellar and other spaces. The west side is also dedicated to spring sleeping space.
The house of Laris consists of the inner, outer, courtyard and noble quarters of the four seasons
The guest room is one of the important places of the mansion, which is considered as a comfortable space and a symbol of respect for the guest. People who were in a good financial position would build their houses in such a way that they have a special yard for guests. Of course, this issue also applies to homeowners who needed a separate yard for commuting due to their job position.
Windbreaker : The construction of windbreaks and the presence of the most shade and cool space in summers is one of the important architectural features of desert cities, especially Yazd, which can also be seen in Lari’s house. The fan of this house is raised next to the porch and plays the role of air conditioning well. Unlike the usual houses in Yazd, this wind deflector is not on the main axis of the yard and is located in the corner of the porch. Interestingly, in addition to breaking the wind and cooling the space, the wood inside the wind deflector increases the durability of the building.
This wind deflector is not the only wind deflector of the building; Because in other parts of the house, wind deflectors have been installed to regulate the temperature of the rooms, especially in the hot seasons of the year, which have smaller dimensions and height.
Underground spaces : The cellars of the house, which enable access to the water of the aqueduct for the residents of the house, are connected to the surface of the courtyards and corridors inside them by stairs. These spaces are underground and are not considered as a specific floor of the building.
Underground spaces are present throughout the building and enable the useful use of space. The kitchen is one of these spaces, which has a circular opening with a diameter of about half a meter in its roof, and the warehouse of the building is located in its western corner.
Different parts of Lari’s house
Old houses, such as Lari’s house, have various and different spaces with special functions, some of which are mentioned below.
- Yard and porch : Lari’s house has three courtyards. The bigger yard is considered as the main yard, and the second and third yards are after it in terms of size and importance. The main courtyard is rectangular and extends in the northeast-southwest direction. Its southwest part is higher than other parts and has more value and importance. In this section, there is also a long and high porch that allowed the residents of these houses to sit in the shade of the porch in the summer season and enjoy the coolness of the air.
Another reason that increases the importance and dignity of this porch is the rooms and ghars (rooms on four sides of the porch) that are formed around it and on two floors, and their doors and windows open to the porch.
At the connection point of the first two courtyards, there is a space called vestibule for waiting and obtaining the guest’s permission to enter, and it has equal access to both courtyards. Some spaces, such as the stable, kitchen and storage, which are constantly connected with the outside, are directly connected to the outside of the building with a separate door. - The spaces north of the main courtyard : In the northeast of the yard, you will come across closed spaces and a small and short porch next to them. The contrast of this part with the southwest of the yard with these spaces and the porch is clearly visible.
In the center of the northwestern part of the yard, you can also see three small porches. The verandas are separated by two rooms with three doors, and two corridors can be seen on both sides of this section. - Southeast spaces of the main courtyard : In the center of the south-eastern part of the courtyard, a completely different situation can be seen and closed spaces stand out. In the center of this section there is a room with five doors and small and narrow porches can be seen around it. A room with three doors and a small porch are placed in the same row as these parts. Between closed spaces, there are corridors known as semi-open spaces.
- middle yard : The structure of the middle courtyard is similar to the main courtyard. In the southwestern part of this yard, you can see a lofty porch, which has a wide opening and a higher view than other spaces. A five-door is built right in front of this porch, and in the northwest of the yard, there is a seven-door with a simple view. A little beyond Haft Dari and in the northeastern part, there are rooms with five doors and three doors. The combination of these spaces has created a series of arches around the courtyard.
The same design and many divisions in the view of the three parts of the yard show that the architects intended to distinguish the southwest porch. - The third yard : In the northeast part of the mansion, there is a small courtyard with one room, which is one floor higher than the middle courtyard, and there is little connection between it and other parts of the house. This part has a completely separate entrance and exit to the outside of the building, and it can be considered a completely independent part of the house, which is less important than other parts.
Under this courtyard, a cruciform space has been built, the light of which is provided by the skylight in the middle of the courtyard.
The rooms of the house
The rooms of this mansion are separated from the courtyard by three stairs decorated with lattice stones. Quadrangular rooms surround the courtyard and are connected to each other by wooden doors on each side. Plaster art and purple color are beautifully used inside the rooms. The flat roofs of the rooms are covered with wooden beams and plastered on them (plaster on grid iron) and then painted with flowers. Each of the 22 rooms of this complex is marked with a special name and has its own use.
Each of the 22 rooms of the Lari house had a special use
A room with three doors for children, a room with five doors for the family and a sash room with a sliding door are all visible in this mansion. Among the rooms, the mirror room has a special reputation and has beautiful pictures on the ceiling and walls, which gives visitors a fresh impression of the old houses of Iran.
The rooms are one of the layers of this part of the building, and the service places such as stables were created in the next layer and behind the rooms facing the main courtyard, which shows the intelligence of the builders of this building. Service spaces do not have a way to the yard and are directly connected to the outside.
Multiple doors
Lari’s house leads to the outside through two doors. On the west side, which leads to the hall and the inner courtyard through the vestibule and vestibule, and on the north side, which is a side door of the building, it leads to the outer courtyard and then to the rooms on the west side.
When you enter this house, you will come across different knockers on the door, which are designed separately for men and women and create their own sound so that the residents know whether the guest is a mahram or not.
sunset sitting
On the azure pool of the courtyard, there is a bed that is separated from the surface of the courtyard by three steps and occupies half of the space of the pool. This bed and its space is called the so-called sunset bed or shade bed.
cellar
The main cellar of the house, with a depth of about 6 meters, is located on the side of the porch and the breezeway and has 38 steps. The ceiling of the cellar is made in the form of a vault (an arch made of plaster and reed) and two colorful suns stand out inside it. Another cellar is located on the west side of the building and has the role of a spring. Another use of the cellar was to store meat and beans in the chamber inside it.
Decorations of the Larrys’ house
The use of suitable building styles, materials and materials in harmony with the special climate of Yazd city are among the characteristics and privileges of the residential houses of the past era in Yazd province. Yazd Lorry House is not an exception to this rule and clay, mud, brick, straw, plaster and mortar have been used in the building structure and plastering, facade construction, etc.
In noble houses, the existence of an artistic space with mirror and plaster decorations is considered normal, and these beauties can also be seen in the houses of the Laris. Hanging and gakkari wire (used above the doorways), creating lofty columns and capitals in the hall, and the most obvious knotting in the rooms with colored glass, are eye-catching decorations that have made this building spectacular.
Tips for visiting Lari’s house
- It is possible to visit Lari’s house every day except 28 Safar, Tasu’a and Ashura, Martyrdom of Imam Ali (AS), Martyrdom of Imam Jafar Sadiq (AS) and 14 Khordad.
- You can visit this historical monument from 8:00 AM to 8:00 PM.
Among the buildings and historical monuments that have been erected near this valuable building, we can mention Ziaiyeh School or Iskandar Prison, Tomb of Twelve Imams and Amirchakhmaq Square.


