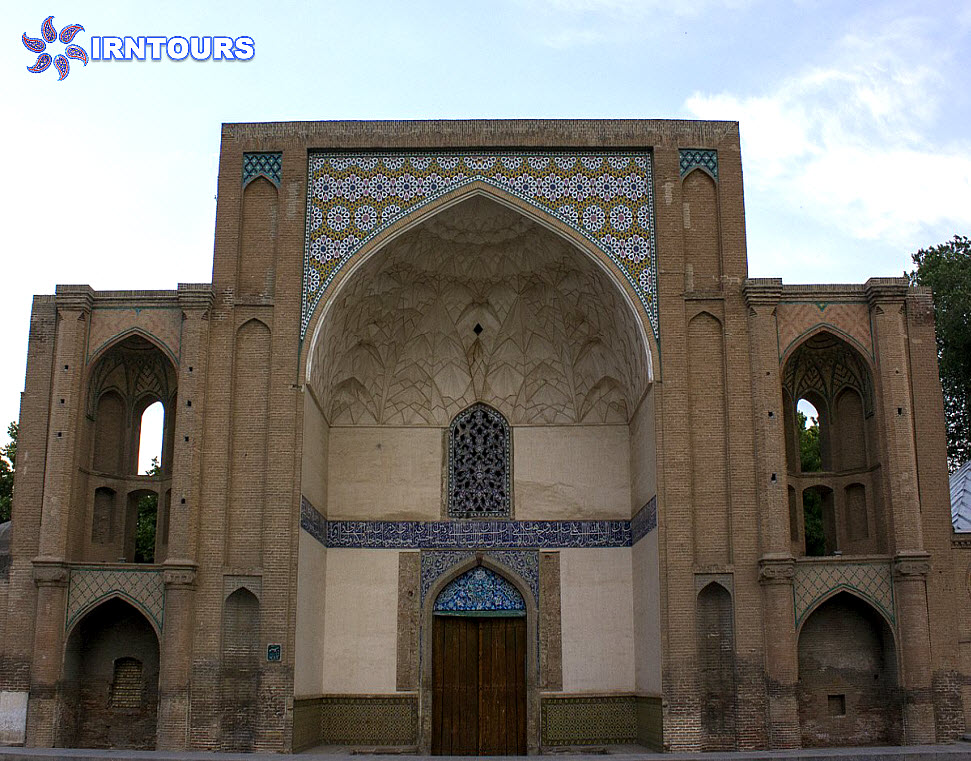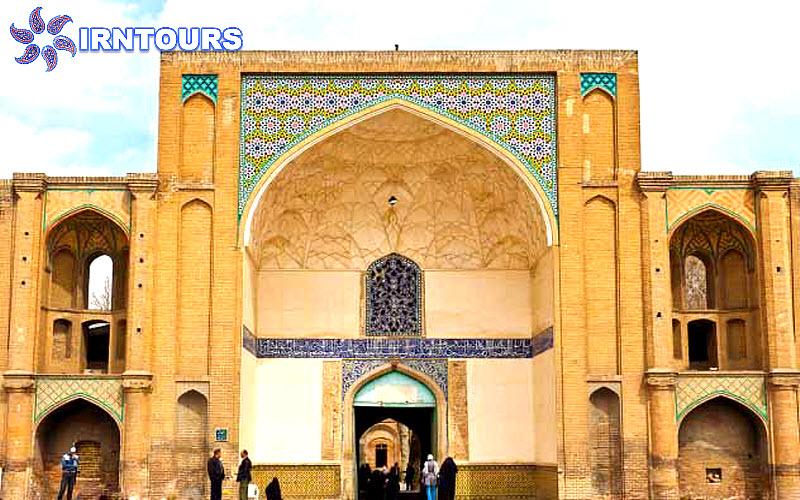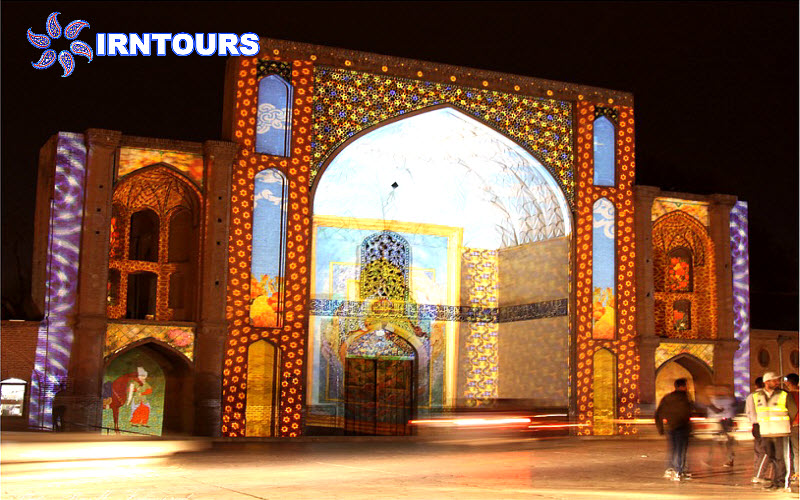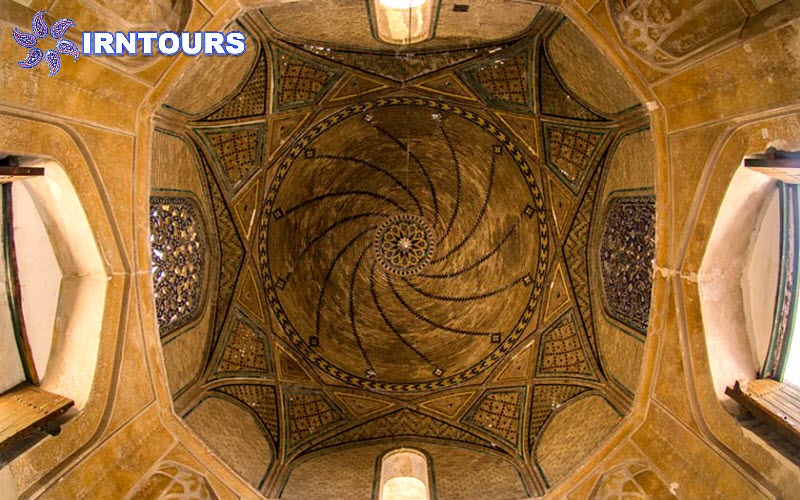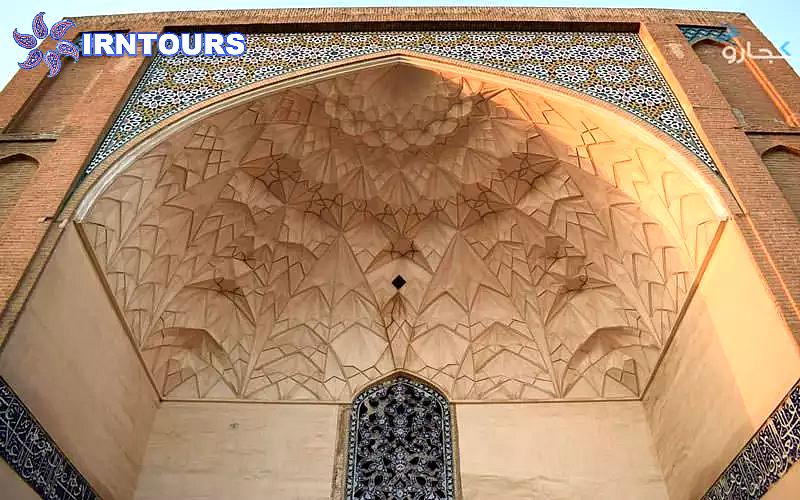About Aali Qapu Qazvin
Ali Qapo’s head, which was the head of Ali Qapo’s mansion in the past and today its building is destroyed, is located at the intersection of Prophetiye Street and Sepeh Qazvin. This historical building is one of the constructions of the Safavid period in 1544 and today it is considered one of the tourist attractions of Qazvin.
Ali Qapu Headquarter is located in the center of Qazvin city, and you will be able to reach the Prophet’s intersection at the beginning of Sepeh historical street from any part of the city by one of Ansari, Red Crescent or Shahada streets. Buses and city taxis are considered the best way to reach Sardar Ali Qapu.
- Address: Qazvin Province, Qazvin, at the beginning of Sepah St
History of Ali Qapu
Ali Qapu’s mansion included a complex called Saadat Abad, which is currently the only one left of the entire complex. This main building was considered one of the seven entrance doors to the Safavid royal citadel, and it was the main southern door of the complex that opened to Shah Street and Square. This gate is the only entrance to this complex that is now preserved.
The Ali Qapu building was first built during Shah Tahmasb’s period and changed to its current form during Shah Abbas I’s time. During the era of Naser al-Din Shah, repairs and additions were also made to this building, and during the first Pahlavi era, due to the presence of the police there, it was first called Nazmiya and then Shahrbani. A new plastering was carried out on the top of the headstone in the line of Abdul Ali Al-Badziyan, the teacher of the Qazvini script, and during the second Pahlavi era, the extra part above the headboard was removed.
Sardar Ali Qapu, which was the police station before the revolution, was given to the police force after the revolution. This building is now in the possession of cultural heritage and is being restored in order to revive the Safavid government house. This historical monument was registered in Iran’s National Monuments on July 22, 1934 under number 213.
The Architecture of Sardar Ali Qapu
On the forehead of this lofty gate, which is 17 meters high, there is an inscription with mosaic tiles in the third script by Reza Abbasi, a famous calligrapher of the Safavid era. Above this inscription, there is a large grid window made of tiles. There are more than two long earring on the sides of the entrance above the arch that connects the building to the neighboring buildings.
The door is connected to a large vestibule and inside there are two rooms that were the porters’ place. The corridor of the second floor of the building also passes through these rooms. On the west side of this gate, three long rooms are located next to each other, which were probably the place of guards and guards.
One of these rooms was turned into a reading room and the other into a tea house during the Qajar period. The plinths of the sedar are covered with tiles and the rest of the sedar is covered with plaster. One of the windows opens to Sepeh Street and the other to the current Shehrbani yard.
Tips for visiting Ali Qapu Gate
- Ali Qapu Headland is a suitable place for photography in Qazvin city.
- You can buy souvenirs and handicrafts from the stalls of Ali Qapo.
- The best way to reach Gate Ali Qapu is to use public transportation.
- The streets around Sardar Ali Qapu are usually crowded and traffic heavy.
.


